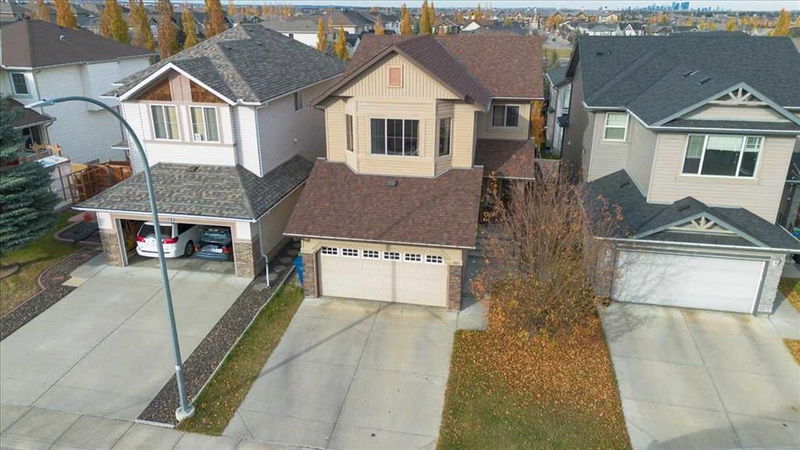重要事实
- MLS® #: A2176477
- 物业编号: SIRC2162765
- 物业类型: 住宅, 独立家庭独立住宅
- 生活空间: 2,095 平方呎
- 建成年份: 2008
- 卧室: 3+1
- 浴室: 3+1
- 停车位: 4
- 挂牌出售者:
- RE/MAX First
楼盘简介
This gorgeous, one-owner, large home is exceptionally maintained and in the heart of this family-friendly community. The available list of builder upgrades includes enlarged main floor, high ceilings on each level, huge covered balcony, and developed walkout basement. It is suite-friendly with good street parking and wide concrete sidewalk to the separate basement entrance. You will enjoy your visit here starting with the curb appeal sunny front porch and welcoming flower bed. The big backyard has low maintenance landscaping.
Inside, the foyer gives access to a large closed-in office/den, half bath, and open concept main floor with great natural light. The ideal layout features a very functional kitchen with granite countertops and new stainless-steel appliances, big dining room, and a warm inviting living room with gas fireplace. You will be impressed by the two oversized doors to the balcony ideal for any gathering and has an exterior stair. The main floor is complete with a walkthrough pantry, and laundry room with sink. Moving upstairs you are drawn to the large and private primary bedroom with a big walk-in closet, 5-piece ensuite, and downtown view! There are two more generous bedrooms, and a massive bonus room with south exposure all day sun. Down to the basement there is a 4th bedroom, full bathroom, and another huge living room with many options for your personalized use (like more bedrooms). It opens onto the big covered patio that would be great for a hot tub. More to mention are built in speakers and finished garage.
This is all in a beautiful and quiet area, with additional community parks and trails. Fish Creek Park, 3 schools and a local commercial center are walking distance. A little further are a major shopping, City recreation centre, high school, CTrain, and the southwest ring road. There are no more boxes to check off…This home can truly maximize where you live.
房间
- 类型等级尺寸室内地面
- 起居室总管道17' 5" x 14'其他
- 厨房总管道12' 8" x 11'其他
- 家庭办公室总管道11' 8" x 10' 6"其他
- 洗手间总管道5' 9.6" x 4' 8"其他
- 洗衣房总管道9' x 6' 6.9"其他
- 餐厅总管道10' 6.9" x 11'其他
- 额外房间二楼16' 8" x 17' 11"其他
- 主卧室二楼14' x 14'其他
- 洗手间二楼4' 11" x 9' 11"其他
- 卧室二楼11' 9.9" x 11'其他
- 卧室二楼9' 11" x 9' 11"其他
- 洗手间二楼8' 11" x 10' 8"其他
- 家庭娱乐室地下室16' 8" x 17' 11"其他
- 卧室地下室14' 9" x 11' 11"其他
- 储存空间地下室0' x 0'其他
- 水电地下室13' 9.9" x 9' 3"其他
- 洗手间地下室4' 9.9" x 9'其他
- 餐具室总管道4' 8" x 6' 6.9"其他
- 步入式壁橱二楼4' 9.9" x 10' 8"其他
上市代理商
咨询更多信息
咨询更多信息
位置
103 Everoak Green SW, Calgary, Alberta, T2Y 0J6 加拿大
房产周边
Information about the area around this property within a 5-minute walk.
付款计算器
- $
- %$
- %
- 本金和利息 0
- 物业税 0
- 层 / 公寓楼层 0

