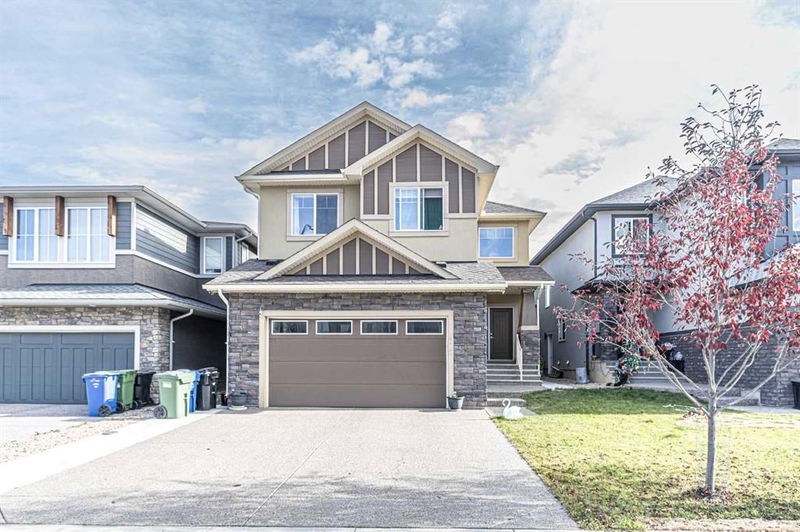重要事实
- MLS® #: A2178162
- 物业编号: SIRC2162750
- 物业类型: 住宅, 独立家庭独立住宅
- 生活空间: 2,402.09 平方呎
- 建成年份: 2018
- 卧室: 4+2
- 浴室: 3+1
- 停车位: 4
- 挂牌出售者:
- CIR Realty
楼盘简介
Stunning Home in Legacy – Fully Upgraded & Move-In Ready!
Welcome to this meticulously maintained and thoughtfully upgraded home in the sought-after community of Legacy. The exterior of this home immediately impresses with its elegant combination of stucco and stone finishes, setting the tone for the quality and craftsmanship found throughout.
As you step inside, you’re greeted by an open and spacious foyer that leads into the heart of the home. The open-concept design seamlessly connects the kitchen, dining area, and living room, creating the perfect space for both everyday living and entertaining. A cozy den, mudroom, and a convenient 2-piece bathroom round out the main floor.
The chef-inspired kitchen features stainless steel appliances, quartz countertops, and a large walk-through pantry for added convenience. The bright kitchen nook offers a comfortable space for dining and provides direct access to the back deck and backyard via sliding glass doors. A stylish fireplace in the living room adds a touch of warmth and elegance to the space.
Upstairs, you’ll find four generous-sized bedrooms, including a luxurious master suite with a walk-in closet and a full ensuite bathroom. The remaining three bedrooms are all well-sized. A spacious bonus/family room provides a great spot for family gatherings or relaxation. The upper floor also includes a 4-piece bathroom and a well-appointed laundry room with a convenient utility sink.
This home has been designed with versatility in mind. A separate side entrance leads to the fully finished, legal basement suite – ideal for generating rental income or providing a private living space for extended family. The suite features two good-sized bedrooms, an open-concept living, kitchen, and dining area, as well as a 4-piece bathroom. Additional features include a laundry area and a mechanical room with two high-efficiency furnaces.
This is a rare find in Legacy, offering a perfect blend of luxury, functionality, and location. Don’t miss out on the opportunity to make this house your home!
房间
- 类型等级尺寸室内地面
- 主卧室二楼14' x 14' 11"其他
- 卧室二楼10' x 10' 6.9"其他
- 卧室二楼10' 3" x 12' 9.6"其他
- 卧室二楼10' 3.9" x 12' 9.6"其他
- 卧室地下室10' 6.9" x 11' 2"其他
- 卧室地下室10' 2" x 10' 8"其他
- 起居室总管道13' 5" x 14' 3"其他
- 厨房总管道11' 3.9" x 13' 5"其他
- 餐厅总管道11' x 11' 3.9"其他
- 起居室地下室12' 6" x 14' 2"其他
- 厨房食用区地下室10' 9.6" x 12' 6"其他
- 额外房间二楼12' 5" x 13' 11"其他
- 书房总管道9' 5" x 10' 9.6"其他
- 洗衣房二楼5' 9" x 10' 2"其他
- 洗手间总管道5' 3" x 5' 9"其他
- 洗手间二楼4' 11" x 9' 2"其他
- 洗手间地下室5' 9.9" x 9' 3.9"其他
- 套间浴室二楼8' 8" x 10' 6.9"其他
上市代理商
咨询更多信息
咨询更多信息
位置
412 Legacy Boulevard SE, Calgary, Alberta, T2X 1Y6 加拿大
房产周边
Information about the area around this property within a 5-minute walk.
付款计算器
- $
- %$
- %
- 本金和利息 0
- 物业税 0
- 层 / 公寓楼层 0

