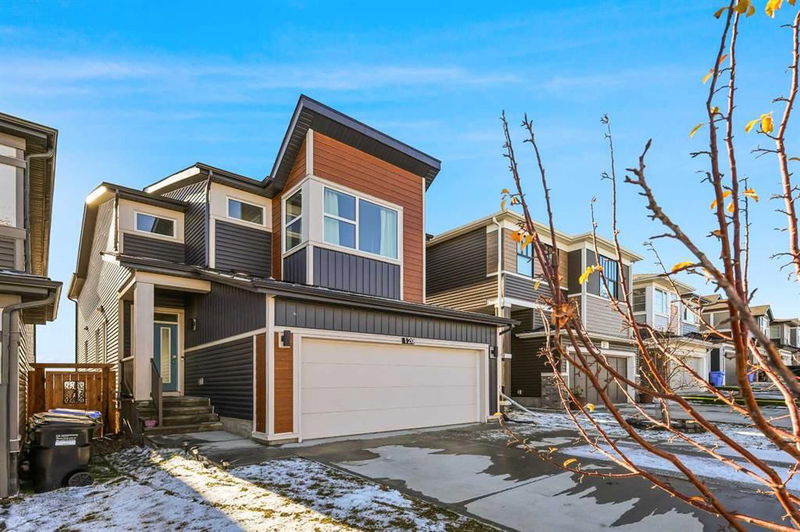重要事实
- MLS® #: A2178254
- 物业编号: SIRC2162614
- 物业类型: 住宅, 独立家庭独立住宅
- 生活空间: 2,291.37 平方呎
- 建成年份: 2020
- 卧室: 3+1
- 浴室: 3+1
- 停车位: 4
- 挂牌出售者:
- Jayman Realty Inc.
楼盘简介
** Custom Jayman BUILT Home - Award Winning Madeline Model ** Family Approved ** Downtown City Views ** Extensive upgrades and superior quality, with over 3330+ square feet of luxurious living space. You will be impressed with the privacy of an oversized homesite with a private south-facing backyard with a bespoke 14' x 10' upper deck and lower 14' x 14' patio. Enjoy this convenient Livingston Location - Steps away from the ponds, Ice rink, parks, pathways, schools, shopping, soccer, bike paths, transit, and the central north expressways. Rich curb appeal with architectural features - dramatic roof lines, 24' x 19' attached garage with smart board trim, detailed door & full-sized concrete driveway, covered entry, stone-faced columns, and new roof shingles complete this spectacular elevation. There are extensive upgrades throughout, and the details are superb. This is a must-see home! Chef’s kitchen includes quartz counter tops, custom light grey shaker style cabinets/doors, extension trims, high-end KitchenAid stainless steel fridge/dishwasher/microwave/wall oven, gas cooktop range with five burners, recessed lighting, oversized central island, island with a flush eating bar & black granite under mount sink, walk-in hidden 8' x 5' butlers pantry with cabinet storage & a large central breakfast nook. The main floor layout includes a south-facing office and a family room with a tiled-faced electric fireplace, a family-sized open foyer with a side window, and rich wide plank LVP floors featured from the front entrance and throughout the main floor. The large mud room offers more storage and easy access to the garage. Upstairs leads to the upper three bedrooms, bonus room, and laundry room. The primary bedroom suite includes his and hers vanity sinks, massive walk-in closets, an easy connection to the upper laundry room, an oversized shower w/ glass door, and a gorgeous soaker tub to complete this stunning spa-like en-suite. BONUS: The basement was professionally finished and features a large family room with a bar area, bedroom, full bathroom, full-sized furnace room/storage, and media room. Plus, smart home technology, whole interior fire suppression sprinkler system, 6 solar panels, Navien tankless hot water heater, 9' main floor & high basement ceilings, generously sized bedrooms with large windows, electric car plug rough-in, future radon basement piping rough-in, plumbing/lighting, and electrical fixtures upgraded! Don’t miss this opportunity. Call your friendly REALTOR(R) to book your viewing right away!
房间
- 类型等级尺寸室内地面
- 起居室总管道13' 5" x 15'其他
- 厨房总管道10' x 13'其他
- 餐厅总管道11' x 15'其他
- 门厅总管道11' x 12' 9"其他
- 洗手间总管道0' x 0'其他
- 额外房间上部12' x 13' 3"其他
- 主卧室上部12' 11" x 19' 6.9"其他
- 套间浴室上部0' x 0'其他
- 卧室上部9' 3" x 13' 3.9"其他
- 卧室上部9' 3" x 13' 3.9"其他
- 洗衣房上部5' 2" x 8' 11"其他
- 洗手间上部0' x 0'其他
- 家庭娱乐室地下室11' 9.9" x 13' 6.9"其他
- 卧室地下室9' 5" x 10' 5"其他
- 洗手间地下室0' x 0'其他
- 水电地下室9' 5" x 15' 5"其他
- 书房总管道6' 9.9" x 13' 5"其他
- 前厅总管道6' 9.9" x 7' 9.9"其他
- 活动室地下室11' 9.9" x 21' 9.6"其他
上市代理商
咨询更多信息
咨询更多信息
位置
120 Howse Crescent NE, Calgary, Alberta, T3P 1L5 加拿大
房产周边
Information about the area around this property within a 5-minute walk.
付款计算器
- $
- %$
- %
- 本金和利息 0
- 物业税 0
- 层 / 公寓楼层 0

