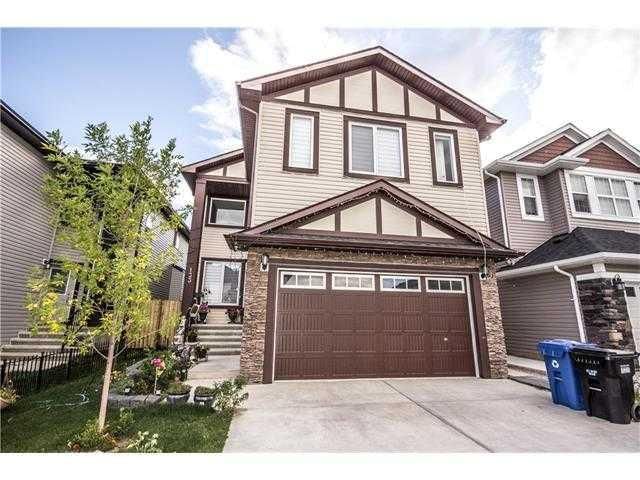重要事实
- MLS® #: A2178073
- 物业编号: SIRC2160788
- 物业类型: 住宅, 独立家庭独立住宅
- 生活空间: 2,811 平方呎
- 建成年份: 2013
- 卧室: 4+2
- 浴室: 5
- 停车位: 4
- 挂牌出售者:
- CIR Realty
楼盘简介
Beautiful Home and very clean fully finished basement with LEGAL SUITE. Total 6 bedroom and 5 bathrooms. Open concept floor plan & Soaring 18 FT Ceiling Entry-Way with Hardwood floor on the main, 9' knock down ceiling with build in sound system and 8' door you will find a Den, living room, family room with fireplace and feature wall, full bath, The stunning big kitchen has all of the upgrades you want granite, a large island/breakfast bar, gas cooktop, chimney, built in oven and microwave, good size pantry, breakfast nook. Upstairs features 2 master bedrooms with sound system in one and double doors and en-suite baths, two other good size bedrooms, 4pc main bath and a loft with sound system. Professionally developed bright basement (legal suite) with separate entrance has 2 bedrooms and den, kitchen with granite countertop and 1 full bathroom, separate laundry, laminate flooring and large windows. Perfect for the growing family!
房间
- 类型等级尺寸室内地面
- 主卧室上部45' 3" x 49' 6.9"其他
- 卧室上部29' 11" x 32' 9.9"其他
- 卧室上部29' 9.9" x 40' 3.9"其他
- 卧室上部44' 3" x 44' 11"其他
- 卧室下层34' 9" x 36' 9.6"其他
- 卧室下层34' 9" x 51' 6"其他
- 套间浴室上部13' 6" x 26' 11"其他
- 洗手间上部13' 6" x 26' 6.9"其他
- 洗手间总管道13' 6" x 23' 3.9"其他
- 套间浴室上部35' 5" x 35' 5"其他
- 洗手间地下室13' 6" x 26' 6.9"其他
- 餐厅总管道36' 9.6" x 54' 2"其他
- 起居室总管道44' 6.9" x 53' 2"其他
- 书房总管道29' 9.9" x 29' 11"其他
- 厨房总管道36' 9" x 59' 9"其他
- 额外房间上部31' 9.9" x 46' 11"其他
上市代理商
咨询更多信息
咨询更多信息
位置
133 Saddlelake Grove NE, Calgary, Alberta, T3J 0N8 加拿大
房产周边
Information about the area around this property within a 5-minute walk.
付款计算器
- $
- %$
- %
- 本金和利息 0
- 物业税 0
- 层 / 公寓楼层 0

