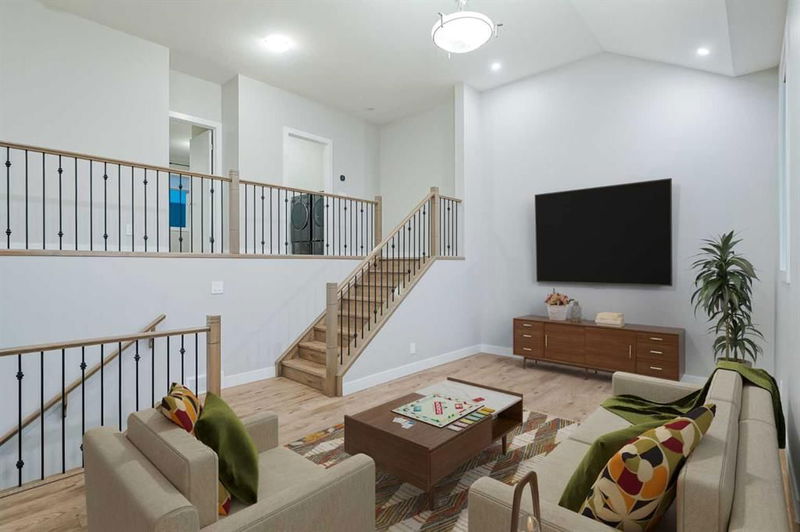重要事实
- MLS® #: A2177684
- 物业编号: SIRC2160785
- 物业类型: 住宅, 独立家庭独立住宅
- 生活空间: 2,963.75 平方呎
- 建成年份: 2023
- 卧室: 4
- 浴室: 2+1
- 停车位: 4
- 挂牌出售者:
- eXp Realty
楼盘简介
**OPEN HOUSE SUN NOV 10TH 1PM-3PM**Experience modern living in this stunning 5-level split home, nestled in the picturesque and growing community of Yorkville. Built-in 2023 by Mattamy Homes, this ARMSTRONG model is packed with over $100K in premium upgrades (see list in supplements), ensuring every detail speaks of luxury and comfort. As you arrive, you're welcomed by an inviting front porch that sets the tone for this elegant residence. Step inside to a spacious 2900+ sq ft layout featuring 4 bedrooms, 2.5 bathrooms, and a double attached garage that’s insulated and drywalled. A large mudroom off the garage provides plenty of storage, and the generous foyer leads to a bright and functional Den. The main floor boasts an open-concept design with 8' doors and rich LVP flooring, complemented by a sleek, contemporary kitchen equipped with quartz countertops, a very large pantry, a central island, top-of-the-line appliances, an Induction cooktop, and ceiling-height cabinets with under-cabinet lighting, this kitchen is any chef’s dream. The 36" chimney hood adds an extra touch of modernity, while oversized sliding glass doors in the adjoining dining area lead to a fully fenced backyard—perfect for indoor-outdoor entertaining. An electric fireplace adds warmth to the spacious living room, making it the ideal spot for relaxation. The real showstopper of this home is the large bonus room, uniquely situated between the main and upper levels. It serves as the heart of the home—ideal for movie nights, playtime, or just unwinding. On the upper level, you’ll find 4 generously sized bedrooms. The primary suite is a true retreat, featuring a walk-in closet and a luxurious 5-piece ensuite bathroom complete with double vanity, a soaking tub, and a glass-enclosed shower with tile surrounds. A second 5-piece bath PLUS the convenience of an upper-floor laundry room makes everyday living a breeze. Additional upgrades in this home include Hunter Douglas blinds, elegant maple railings with metal spindles, an air conditioner (see remarks), a water softener, and a reverse osmosis water filtration system. An undeveloped basement with a separate side entrance offers endless possibilities, featuring a second washer/dryer hookup, wet bar/kitchenette rough-in, and bathroom rough-in—perfect for a future legal or in-law suite. Ideally located close to schools, shopping, parks, and public transportation, this home offers both convenience and the high-end living you’ve been dreaming of. Don’t miss out on making this exceptional property your new home!**
房间
- 类型等级尺寸室内地面
- 入口总管道11' 6" x 7'其他
- 前厅总管道7' 9.9" x 5' 5"其他
- 书房总管道9' 11" x 8' 9"其他
- 起居室总管道17' 9.6" x 15' 9"其他
- 餐厅总管道13' 6.9" x 10' 6.9"其他
- 厨房总管道12' 6" x 11' 6"其他
- 额外房间二楼19' 9" x 13'其他
- 主卧室二楼13' 8" x 13'其他
- 卧室二楼14' x 11' 11"其他
- 卧室二楼11' 3" x 10' 5"其他
- 卧室二楼11' 9" x 10' 5"其他
- 洗衣房二楼8' 11" x 5' 3"其他
- 洗手间总管道6' 6" x 3' 3"其他
- 洗手间二楼10' 3" x 8' 3.9"其他
- 套间浴室二楼13' 3.9" x 10' 3.9"其他
上市代理商
咨询更多信息
咨询更多信息
位置
330 Yorkville Road SW, Calgary, Alberta, T2X 0R4 加拿大
房产周边
Information about the area around this property within a 5-minute walk.
付款计算器
- $
- %$
- %
- 本金和利息 0
- 物业税 0
- 层 / 公寓楼层 0

