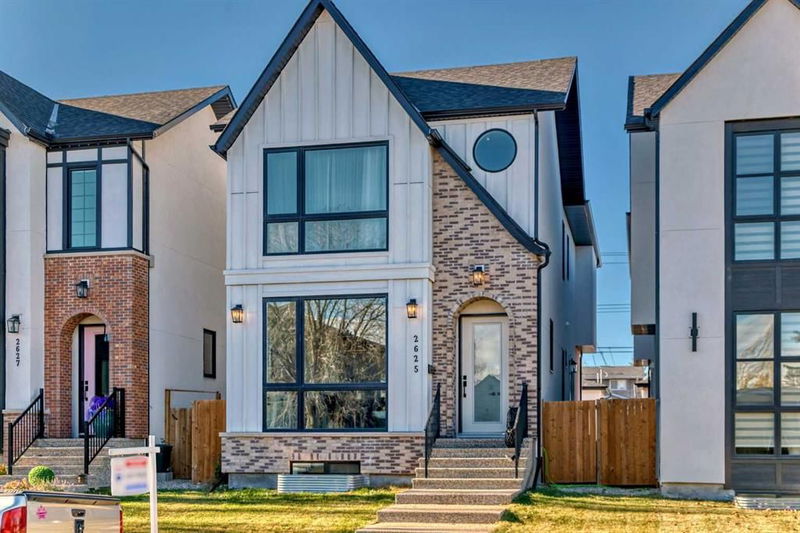重要事实
- MLS® #: A2177542
- 物业编号: SIRC2160784
- 物业类型: 住宅, 独立家庭独立住宅
- 生活空间: 2,324.20 平方呎
- 建成年份: 2021
- 卧室: 3+1
- 浴室: 4+1
- 停车位: 3
- 挂牌出售者:
- RE/MAX Real Estate (Central)
楼盘简介
***EXCEPTIONAL QUALITY BUILD – 28FT x 150FT WEST-FACING LOT – A/C – TRIPLE CAR GARAGE*** Welcome to this stunning, custom-built home offering unparalleled quality and design. This exquisite property boasts over 3,200 SQFT of luxurious living space, featuring 4 bedrooms and 4.5 bathrooms. Step inside and experience 10-foot ceilings throughout the main, creating an open and airy atmosphere. Rich hardwood flooring adds warmth and elegance, while the chef’s kitchen is a true showstopper. Highlighted by premium quartz countertops, high-end stainless steel appliances, and abundant custom cabinetry, this kitchen is designed for both form and function. The massive central island with waterfall edges offers ample space for meal prep, casual dining, and entertaining. Tons of storage ensures everything has its place, making this kitchen the heart of the home. Upstairs, you'll find 3 spacious bedrooms, each with its own luxurious ensuite bathroom and walk-in closet. The master suite is a true retreat, featuring a spa-like 5-piece ensuite with his-and-her sinks, a soaker tub, and a separate glass-enclosed shower. Every detail has been thoughtfully designed for your ultimate comfort and relaxation. The fully finished lower level offers additional living space with a 4th bedroom, a full bathroom, and a large family room, perfect for relaxation or entertaining. With its versatile layout, this space is ideal for guests or multi-generational living. Don’t miss the opportunity to view this exceptional property—schedule your showing today!
房间
- 类型等级尺寸室内地面
- 起居室总管道19' 11" x 13' 5"其他
- 厨房总管道17' 9" x 9' 8"其他
- 餐厅总管道15' 6.9" x 12' 11"其他
- 入口总管道5' 11" x 6' 6.9"其他
- 餐具室总管道6' x 4' 9.9"其他
- 前厅总管道7' 9.9" x 5' 9.6"其他
- 入口总管道4' 11" x 5' 2"其他
- 洗手间总管道5' 8" x 5' 9.6"其他
- 卧室二楼13' 6.9" x 11' 9.6"其他
- 卧室二楼13' 5" x 11' 2"其他
- 套间浴室二楼6' 9" x 9' 9.6"其他
- 步入式壁橱二楼4' 9" x 5' 5"其他
- 套间浴室二楼9' 2" x 4' 11"其他
- 洗衣房二楼5' 5" x 8' 9"其他
- 套间浴室二楼11' 9.9" x 10' 6.9"其他
- 主卧室二楼14' 9.6" x 13' 6.9"其他
- 步入式壁橱二楼14' 2" x 5' 9.6"其他
- 家庭娱乐室地下室33' 8" x 12'其他
- 厨房地下室7' 6" x 4' 9.6"其他
- 水电地下室12' 8" x 7' 3.9"其他
- 洗手间地下室9' 6.9" x 4' 11"其他
- 卧室地下室12' 8" x 12' 2"其他
- 步入式壁橱地下室9' 5" x 4' 11"其他
上市代理商
咨询更多信息
咨询更多信息
位置
2625 29 Street SW, Calgary, Alberta, T3E 2K6 加拿大
房产周边
Information about the area around this property within a 5-minute walk.
付款计算器
- $
- %$
- %
- 本金和利息 0
- 物业税 0
- 层 / 公寓楼层 0

