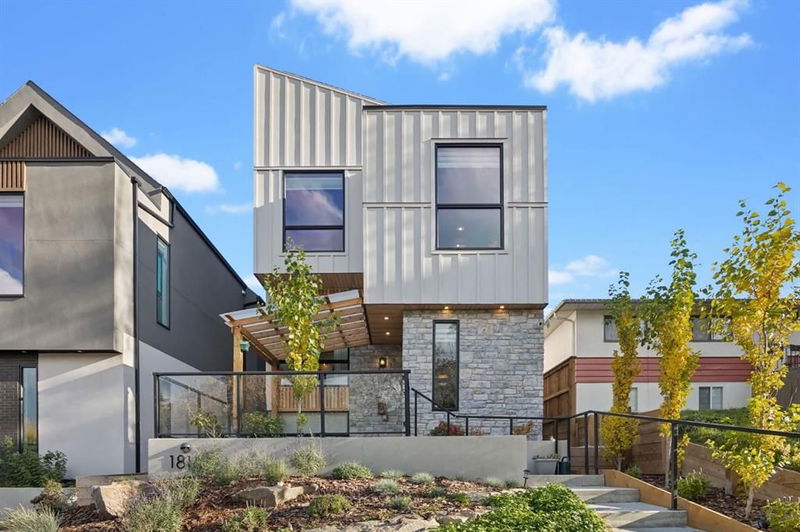重要事实
- MLS® #: A2176139
- 物业编号: SIRC2160751
- 物业类型: 住宅, 独立家庭独立住宅
- 生活空间: 2,560.51 平方呎
- 建成年份: 2023
- 卧室: 3+1
- 浴室: 3+1
- 停车位: 2
- 挂牌出售者:
- eXp Realty
楼盘简介
CICBA award winning custom home be Tecai Homes w/ CARRIAGE HOUSE! Discover luxury living in this beautiful bespoke home, with over 4,000sqft of livable space in Ramsay! With an array of upgrades, this residence offers a unique blend of rustic Mediterranean charm and modern convenience. The design elements—natural stone accents and elegant archways—create a warm and inviting atmosphere throughout. As you enter the home the large foyer leads you up to the main floor that features a bright private den/flex space, featuring an inset archway feature and sleek glass panel door that invites natural light. The heart of the home is the designer kitchen, equipped with a double-wide fridge/freezer combo, a gas range, built-in wall oven, and a powerful hood vent, making it a chef's paradise. Enjoy the rare walk-in pantry and a cozy ambient coffee bar, perfect for your at-home barista. The custom banquet seating adds a touch of comfort and style, ideal for family gatherings.The spacious living room, highlighted by sliding doors, boasts a cozy gas fireplace and a stunning rustic stone wall that harmonizes beautifully with the kitchen. A well-appointed mudroom features ample built-in storage and a separate entrance to the backyard and garage, complemented by a glamorous 2-piece bath tucked away at the back of the home.Upstairs a unique split-level design offers a versatile loft area, perfect for a playroom or homework space that overlooks the kitchen. This area is rich in storage and built-ins, catering to every family member's needs. The upper level houses two generously sized bedrooms, primary and a massive laundry room with a sink & abundant storage. The primary bedroom is a true retreat, featuring a large window and a walk-in closet w/ built-in storage. The luxurious Japanese-inspired ensuite boasts exquisite Japanese tiles, double vanity w/ stunning arched mirrors, in-floor heating, tiled shower with glass doors and a deep Japanese soaking tub that aids in many benefits like better circulation and stress relief. An additional 4-piece bath and a hidden linen closet complete this level. All bedrooms also have blackout blinds for added comfort. The basement is a recreational dream! It features a full gym with a striking glass wall, a cozy living area, and a wet bar adorned with imported tiles. Kids will love the secret play area, ensuring fun for all ages. The basement also includes hydronic in-floor heating, a fourth bedroom, and a final 4-piece bath. This home is equipped with A/C, heated garage with epoxy flooring, and both front and back enclosed porches. Elegant CB2 lighting throughout and $15k custom window coverings by Normandeau Window Coverings. Don’t miss the CARRIAGE HOUSE w parking stall, the featuring a sleek kitchen, living/bedroom combination that is sure to impress any renter or family member Can rent for $1,600/month for additional income. This is a personal home to the builder and no expense was spared! Lived in less than a year!
房间
- 类型等级尺寸室内地面
- 厨房总管道18' 11" x 18' 2"其他
- 餐厅总管道9' 2" x 9' 8"其他
- 起居室总管道15' 6" x 17' 9.9"其他
- 家庭办公室总管道10' 8" x 13' 11"其他
- 家庭办公室二楼8' 6" x 11' 11"其他
- 活动室地下室13' 3.9" x 27' 9"其他
- 健身房地下室6' 11" x 20' 3"其他
- 灵活房地下室7' 8" x 8' 2"其他
- 洗衣房二楼6' 5" x 8' 8"其他
- 主卧室二楼14' 6" x 17' 9.6"其他
- 卧室二楼10' 5" x 12' 11"其他
- 卧室二楼10' 5" x 15' 6"其他
- 卧室地下室11' 9.6" x 11' 11"其他
- 洗手间总管道4' 11" x 6' 11"其他
- 洗手间地下室4' 11" x 9' 6"其他
- 洗手间上部4' 11" x 10' 5"其他
- 套间浴室上部8' 8" x 17' 11"其他
上市代理商
咨询更多信息
咨询更多信息
位置
1816 Elizabeth Street SE, Calgary, Alberta, T2G 4H4 加拿大
房产周边
Information about the area around this property within a 5-minute walk.
付款计算器
- $
- %$
- %
- 本金和利息 0
- 物业税 0
- 层 / 公寓楼层 0

