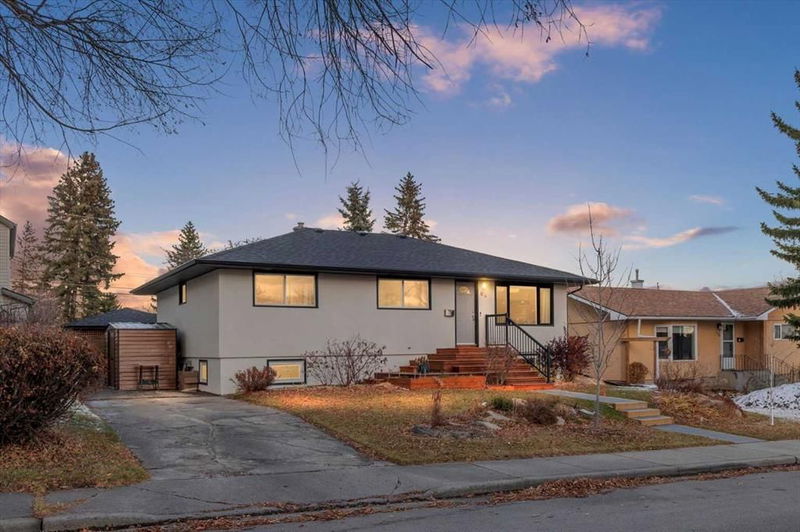重要事实
- MLS® #: A2177876
- 物业编号: SIRC2160649
- 物业类型: 住宅, 独立家庭独立住宅
- 生活空间: 1,121.30 平方呎
- 建成年份: 1957
- 卧室: 3+2
- 浴室: 2
- 停车位: 3
- 挂牌出售者:
- Greater Calgary Real Estate
楼盘简介
A beautiful property in a beautiful community! Located on a quiet, tree lined street, this lovely bungalow has been nicely updated while maintaining the original character of the home. Large newer windows throughout let in an abundance of natural light on both levels. The gas fireplace with new surround is perfect for the coming winter season. Crown moldings and hardwood floors compliment the open layout of the principal rooms. The kitchen island is a great work space and has a breakfast bar. There are S/S appliances including an induction cooktop, lots of counter space and cabinetry plus a sliding glass door to the back deck. Primary bedroom has room for a king and a wall of built in cabinetry. Second bedroom on this level is a good size too. There is a flex room off the entry that could work as an office/den or third bedroom for the main level. The main level bath has also been nicely updated. There is a separate entrance off the kitchen for access to the re-modelled lower level. Care was given to fully insulate the exterior walls on this level and also sound proofing between it and the main floor. Two good sized bedrooms with egress windows in each bedroom. Extra large rec room with lots of natural light is adjacent to the utility room if you wanted to run plumbing for a bar set up. You’ll love the brand new, gorgeous bath with glass shower and in-floor heating. The home has been freshly painted, has newer lighting and interior doors. The backyard is a charming entertaining area with multi-tiered deck, stone patio, large shade tree, grass and garden area. The oversized, heated, single garage is currently being used as an amazing work shop. There is a side drive for additional parking. Walking distance to schools, transit, parks and playgrounds. This is a great home for families, those looking to downsize or those wanting income potential with further lower level development. Call your favourite realtor and come view this gorgeous home today!
房间
- 类型等级尺寸室内地面
- 起居室总管道17' x 11' 6.9"其他
- 厨房总管道15' 8" x 11' 8"其他
- 餐厅总管道10' 3" x 11' 9"其他
- 主卧室总管道11' 3" x 13' 9"其他
- 卧室总管道11' 11" x 11' 9"其他
- 卧室总管道11' 3" x 9' 3"其他
- 洗手间总管道5' 9.6" x 0'其他
- 活动室下层14' 8" x 23' 6"其他
- 卧室下层11' 6" x 13' 8"其他
- 卧室下层10' 6" x 11' 9.6"其他
- 洗衣房下层10' 8" x 6' 11"其他
- 洗手间下层10' 6.9" x 7' 6.9"其他
- 储存空间下层5' 11" x 3' 3.9"其他
上市代理商
咨询更多信息
咨询更多信息
位置
94 Coleridge Road NW, Calgary, Alberta, T2K 1X4 加拿大
房产周边
Information about the area around this property within a 5-minute walk.
付款计算器
- $
- %$
- %
- 本金和利息 0
- 物业税 0
- 层 / 公寓楼层 0

