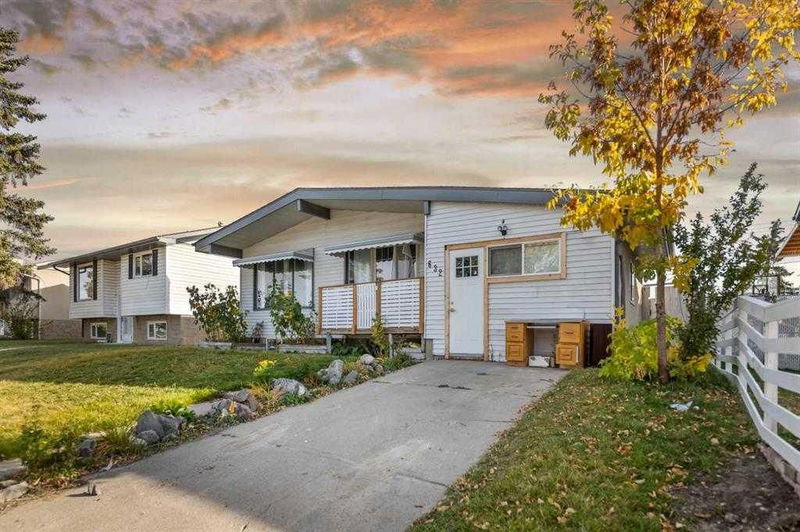重要事实
- MLS® #: A2177927
- 物业编号: SIRC2160648
- 物业类型: 住宅, 独立家庭独立住宅
- 生活空间: 1,187.58 平方呎
- 建成年份: 1972
- 卧室: 4+3
- 浴室: 3
- 停车位: 2
- 挂牌出售者:
- Real Broker
楼盘简介
Perfect opportunity for investors, large families, or multi-generational living!
Whether you’re a first-time homebuyer or an investor eager to grow your portfolio, this spacious gem has it all! The main floor features an open-concept design, creating a bright, welcoming space that’s perfect for family living and entertaining. With 3 bedrooms and 2 full bathrooms, you’ll enjoy an abundance of natural light and room to relax. The fully finished basement includes a 3-bedroom illegal suite with a separate entrance, previously rented for $1,800 per month, offering an excellent opportunity. Additionally, the converted garage—set up as a cozy private room with its own entrance and easily used as a 4th bedroom—was rented for $800 per month, adding even more value to this property.With the added bonus of a convenient back lane providing extra parking and the exciting potential to build a brand-new detached garage, offering even more value and flexibility for homeowners or investors. The R-CG zoning further opens the door to future development, whether you want to build more or just enjoy extra rental income—the possibilities are endless! Flooring has been renovated upstairs and in the basement to nice new laminate and tile flooring. Several schools within a few blocks. Penbrooke Plaza down the street has a variety of essentials, and there are larger shopping centers a short drive in any direction. Set between 17th Avenue and Memorial Drive, and with Stoney Trail and Deerfoot nearby, this community is well-connected to the rest of Calgary. Don't miss out on this fantastic starter home or investment opportunity—schedule your showing today!
房间
- 类型等级尺寸室内地面
- 套间浴室总管道2' 9.9" x 9' 6"其他
- 洗手间总管道4' 6.9" x 13' 9.6"其他
- 卧室总管道20' 9.9" x 11' 3"其他
- 卧室总管道8' 2" x 13' 3"其他
- 卧室总管道10' 5" x 9' 9.9"其他
- 餐厅总管道8' 3.9" x 13' 9.9"其他
- 厨房总管道9' 9.6" x 13' 9.9"其他
- 起居室总管道17' 6.9" x 13' 3.9"其他
- 主卧室总管道11' 8" x 13' 3.9"其他
- 起居室地下室16' 11" x 12' 5"其他
- 洗手间地下室7' 9.9" x 9' 3"其他
- 卧室地下室10' 6" x 13' 2"其他
- 卧室地下室9' 9.9" x 12' 2"其他
- 卧室地下室12' 11" x 12' 9.9"其他
- 厨房地下室12' 3" x 12' 3"其他
- 水电地下室9' 6.9" x 13' 9.6"其他
上市代理商
咨询更多信息
咨询更多信息
位置
632 55 Street SE, Calgary, Alberta, T2A 3R6 加拿大
房产周边
Information about the area around this property within a 5-minute walk.
付款计算器
- $
- %$
- %
- 本金和利息 0
- 物业税 0
- 层 / 公寓楼层 0

