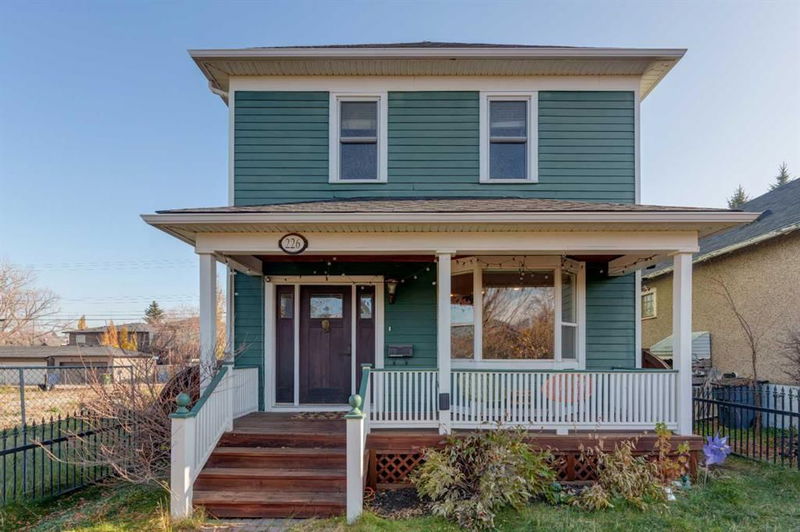重要事实
- MLS® #: A2177309
- 物业编号: SIRC2159148
- 物业类型: 住宅, 独立家庭独立住宅
- 生活空间: 1,492 平方呎
- 建成年份: 1913
- 卧室: 3+1
- 浴室: 2+1
- 停车位: 2
- 挂牌出售者:
- RE/MAX Real Estate (Central)
楼盘简介
This dreamy extensively updated Bridgeland character home sits on a 30 foot lot in a prime location just steps away from all of your favourite shops and restaurants. Major upgrades include hardie board siding, solar panels, newer vinyl windows, new roof (2022), garage heater (2021), new basement flooring + paint, gas stove and so much more! Upon entrance to the main floor you are greeted with gleaming refinished solid hardwood floors that lead into the massive living room with a charming bay window overlooking your front yard and beauitful tree lined street. The open concept kitchen features a great layout with a large island, newer cabinetry, stone countertops, extra pantry storage, a new gas stove, a breakfast eat up bar as well as a dining nook with a stunning brass lighting fixture. Completing the main level and adding to the original character of the home you have details such as exposed brick columns, wrought iron railings and exposed wooden beams that have been reinforced with black steel. On the upper level of the home you have your large primary suite coupled with two more additional bedrooms and a 4 piece bathroom with a claw foot free standing tub and stand up shower. The lower level of the home has just been completely redone with new vinyl plank flooring, trim and paint. It features another bedroom, a sizeable recreation/lounge room, a full bathroom and a good sized storage room. The oversized (22.5 x 23) double detached heated garage with high ceilings is perfect for keeping your cars warm in the winter months and/or to have a work space for all your hobbies. The fully landscaped front and back yards make for the perfect spaces to enjoy those warm summer evenings. If you are someone who appreciates character this is the home for you!
房间
- 类型等级尺寸室内地面
- 洗手间总管道6' 2" x 6'其他
- 餐厅总管道10' 8" x 12' 2"其他
- 厨房总管道18' 9.6" x 14' 11"其他
- 洗衣房总管道6' 5" x 9' 3"其他
- 起居室总管道17' x 17' 2"其他
- 前厅总管道12' 3.9" x 6'其他
- 洗手间上部7' 2" x 11' 9.9"其他
- 卧室上部9' 8" x 10' 6"其他
- 卧室上部9' 8" x 10' 6"其他
- 主卧室上部11' 3" x 18' 9.6"其他
- 洗手间地下室10' 2" x 7' 2"其他
- 卧室地下室11' 6" x 10' 11"其他
- 活动室地下室21' 3.9" x 14' 6"其他
- 储存空间地下室10' 2" x 12'其他
上市代理商
咨询更多信息
咨询更多信息
位置
226 7 Street NE, Calgary, Alberta, T2E 4C2 加拿大
房产周边
Information about the area around this property within a 5-minute walk.
付款计算器
- $
- %$
- %
- 本金和利息 0
- 物业税 0
- 层 / 公寓楼层 0

