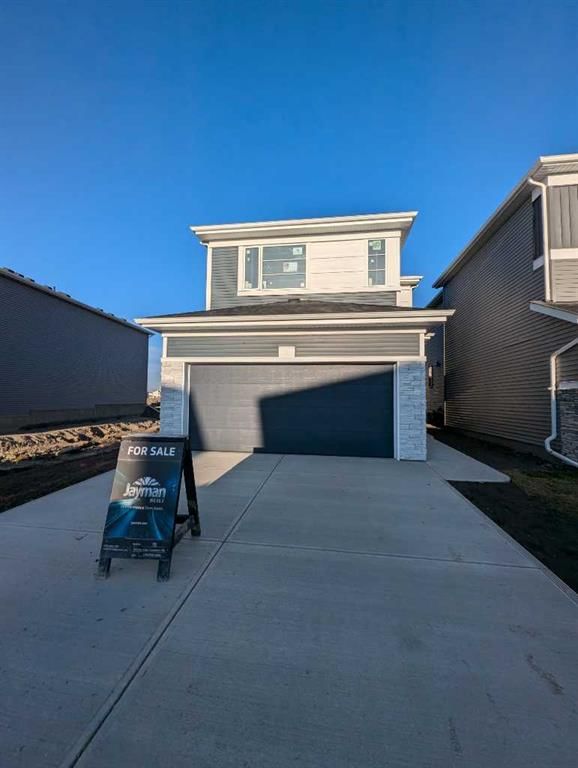重要事实
- MLS® #: A2176763
- 物业编号: SIRC2159116
- 物业类型: 住宅, 独立家庭独立住宅
- 生活空间: 1,938.30 平方呎
- 建成年份: 2024
- 卧室: 4
- 浴室: 3
- 停车位: 4
- 挂牌出售者:
- Jayman Realty Inc.
楼盘简介
** ALERT – NEW MORTGAGE INFO ** This home qualifies for the 30-year amortization for first-time buyers' mortgages ** Jayman Financial Brokers now available to sign-up ** **BEAUTIFUL HOME WITH SIDE ENTRANCE**Welcome to the up-and-coming Northeast community of cornerstone**A lovely neighborhood with parks and playgrounds welcomes you into a thoughtfully planned and beautiful living space featuring craftsmanship & design. Boasting a beautiful elevation with the EXTRA FIT & FINISH complimented with the professionally designed Oak and Ore Colour Palette. You will discover this outstanding floor plan featuring a gorgeous open living area that maximizes every inch of space to provide function, design and beauty all packaged nicely together for you and your family to enjoy. As you enter, you seamlessly enter the generous foyer that transitions past the closed in Flex Room or FOURTH BEDROOM that has a sizeable closet with access to the FULL BATH and are then warmly welcomed into a stunning open kitchen area with a soaring 9ft ceiling accented with gorgeous QUARTZ countertops, sleek stainless steel appliances with upgraded GAS RANGE and Broan power pack built-in cabinet hood range, French Door Refrigerator with internal ice along with a Panasonic Microwave with trim kit, spacious walk-in pantry, designated dining room and large great room that expands from wall to wall creating an ideal living space for all to enjoy. Explore the upper level where you will discover the Primary Suite that features a "spa like" en suite showcasing dual vanities and walk-in closet. Enjoy the two additional sizeable bedrooms, full bath and nicely situated centralized Bonus Room and convenient 2nd floor spacious laundry room with folding counter to complete the upper level. The lower level boasts 9 foot basement ceiling height and awaits your great design ideas to finish. Additional Features include a convenient side entrance and 3-piece rough-in plumbing in the basement and upgraded gas range in kitchen. Jayman's additional inclusions: Core Performance with 10 Solar Panels, BuiltGreen Canada Standard, with an EnerGuide Rating, UV-C Ultraviolet light air purification system, high efficiency furnace with Merv 13 filters & HRV unit, Navien-Brand tankless hot water heater, triple pane windows and Smart Home Technology. Enjoy the lifestyle you & your family deserve in a beautiful Community you will enjoy for a lifetime. Save $$$ Thousands: This home is eligible for the CMHC Pro Echo insurance rebate. Help your clients save money. CMHC Eco Plus offers a premium refund of 25% to borrowers who buy a climate-friendly housing using CMHC-insured financing. Click on the icon below to find out how much you can save!
房间
- 类型等级尺寸室内地面
- 大房间总管道12' 9.6" x 12' 5"其他
- 餐厅总管道10' 2" x 10' 6"其他
- 厨房总管道10' 8" x 11'其他
- 洗手间总管道10' 8" x 5' 3"其他
- 餐具室总管道4' x 6' 6.9"其他
- 额外房间上部12' 11" x 14' 5"其他
- 卧室上部10' 5" x 10' 6"其他
- 卧室上部12' 9" x 12'其他
- 洗衣房上部6' x 9'其他
- 洗手间上部5' x 9'其他
- 主卧室上部12' 9.6" x 13' 9.6"其他
- 套间浴室上部5' 9" x 11' 11"其他
- 步入式壁橱上部5' 9" x 9' 9.6"其他
- 卧室总管道8' 6.9" x 9' 9"其他
上市代理商
咨询更多信息
咨询更多信息
位置
75 Corner Glen Common NE, Calgary, Alberta, T3N 2L4 加拿大
房产周边
Information about the area around this property within a 5-minute walk.
付款计算器
- $
- %$
- %
- 本金和利息 0
- 物业税 0
- 层 / 公寓楼层 0

