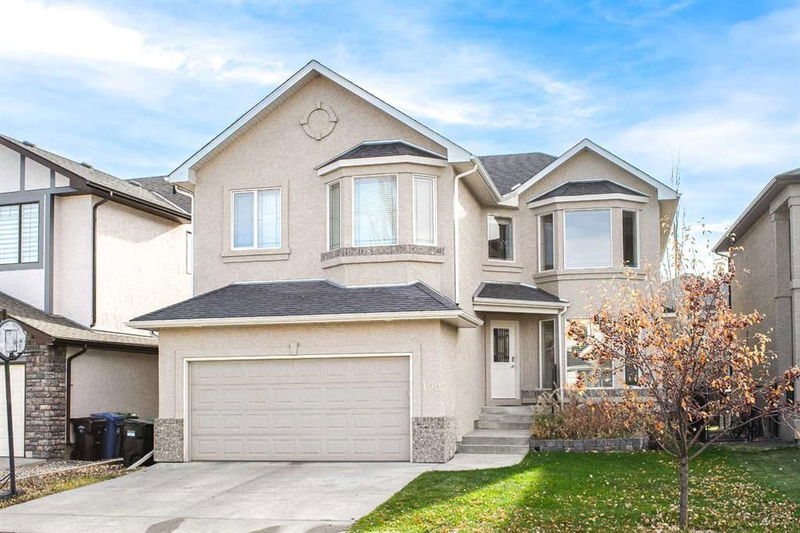重要事实
- MLS® #: A2176952
- 物业编号: SIRC2156266
- 物业类型: 住宅, 独立家庭独立住宅
- 生活空间: 2,513 平方呎
- 建成年份: 2004
- 卧室: 4+1
- 浴室: 3+1
- 停车位: 4
- 挂牌出售者:
- TrustPro Realty
楼盘简介
Open House November 23rd, Saturday 1:00-4:00pm. Discover luxury living at its finest, steps away from the natural beauty of Fish Creek Park! Nestled in the prestigious Evergreen Estates, this exquisite two-storey home boasts 5 bedrooms, 3.5 bathrooms, and an unmatched level of elegance and sophistication. As you enter, be captivated by soaring high ceilings in the great room and living room—an absolute must-see. The main floor is thoughtfully designed with a private office, formal dining room, great room, breakfast nook, mudroom, 2-piece bath, and a cozy living room complete with a corner gas fireplace. The timeless open-concept kitchen is a chef’s dream, featuring granite countertops, ceiling-height maple cabinets, stainless steel appliances, a corner pantry, and a central island. A striking curved staircase with open risers leads to the upper floor, where a bridge-like walkway separates the luxurious master retreat from three spacious additional bedrooms, a 4-piece bath, and a convenient linen closet. The bright and spacious master suite offers a walk-in closet and a spa-like ensuite with a walk-in shower and soaking tub—perfect for relaxing at the end of the day. The fully developed basement includes a fifth bedroom, a 4-piece bathroom, a family room, and ample storage space. Outside, the beautifully landscaped south-facing backyard features a large covered deck and a ground-level flagstone patio, ideal for entertaining or enjoying quiet evenings. Perfectly situated near playgrounds, schools, and just a short drive from shops, restaurants, and amenities, with instant access to Stoney Trail for an easy commute to Costco, shopping plazas, and more. Schedule your viewing today and step into a lifestyle of luxury and convenience—this exceptional home is waiting for you!
房间
- 类型等级尺寸室内地面
- 起居室总管道11' 9.9" x 13' 5"其他
- 家庭办公室总管道9' 9" x 9' 8"其他
- 厨房食用区总管道11' 6.9" x 12' 11"其他
- 餐厅总管道9' 11" x 5'其他
- 洗衣房总管道5' 6" x 8' 9.6"其他
- 洗手间总管道4' 11" x 4' 5"其他
- 主卧室上部13' 8" x 20' 6.9"其他
- 卧室上部9' 6" x 13' 5"其他
- 卧室上部9' 2" x 14' 11"其他
- 卧室上部9' 2" x 11' 11"其他
- 洗手间上部9' 2" x 5'其他
- 套间浴室上部12' 6.9" x 11' 8"其他
- 卧室地下室11' 9.9" x 15' 6"其他
- 洗手间地下室7' 3" x 7' 8"其他
- 灵活房地下室9' 3.9" x 12' 3"其他
- 水电地下室7' 6.9" x 18' 9.9"其他
- 活动室地下室12' 9.9" x 26' 6"其他
上市代理商
咨询更多信息
咨询更多信息
位置
109 Everglade Circle SW, Calgary, Alberta, T2Y 4N3 加拿大
房产周边
Information about the area around this property within a 5-minute walk.
付款计算器
- $
- %$
- %
- 本金和利息 0
- 物业税 0
- 层 / 公寓楼层 0

