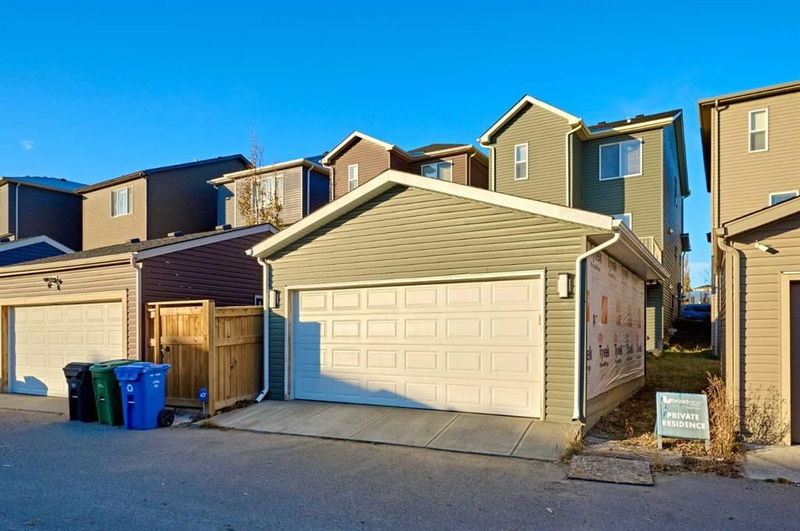重要事实
- MLS® #: A2177178
- 物业编号: SIRC2156245
- 物业类型: 住宅, 独立家庭独立住宅
- 生活空间: 1,586 平方呎
- 建成年份: 2017
- 卧室: 3+2
- 浴室: 3+1
- 停车位: 2
- 挂牌出售者:
- Grand Realty
楼盘简介
Welcome to this exceptional, spacious home nestled in the family-friendly community of Evanston! This exquisite 207-built home provides you with everything you need to live comfortably! As you enter the home, you are welcomed with a spacious foyer and large windows that brighten up the home! Open concept floor plan seamlessly connects the living, dining, and kitchen areas. 9’ ceiling and hardwood floors throughout. Incredible kitchen equipped with Quartz counters, SS appliances and Upgraded Cabinetry, Full Height Double Door Pantry, 10ft. Island to entertain and prepare gourmet meal. Right beside the kitchen is large dining area that is able to accommodate good large size dining table! Half bathroom and rear deck complete the main floor of this gorgeous home. Upstairs, the primary bedroom is a true retreat, offering walk-in closet and 4 pc ensuite with double vanity and walk in shower. You will also find 2 additional bedrooms, 4 pc bath, and laundry on this upper floor. WALKOUT BASEMENT is fully finished with an ILLEGAL suite complete with its own laundry facilities, kitchen, living room, spacious 2 bedroom, and well-appointed 3-piece full bathroom. This setup presents an ideal opportunity for an investment property or generating additional income. East facing backyard with Double Detached Garage, providing ample parking and storage solutions. Close to schools, parks, shopping, dining, transit, and easy access to major roadways. This well maintained, move in ready home is the perfect blend of contemporary style and functionality. Book your showing today before its gone!!!
房间
- 类型等级尺寸室内地面
- 入口总管道4' 8" x 6' 9.6"其他
- 起居室总管道15' 5" x 14' 5"其他
- 厨房总管道18' 6" x 8' 11"其他
- 餐厅总管道13' 6" x 9' 6"其他
- 前厅总管道3' 6.9" x 9' 5"其他
- 洗手间总管道5' x 5' 8"其他
- 阳台总管道9' 9.9" x 9' 2"其他
- 主卧室上部10' 9.9" x 12' 9.9"其他
- 套间浴室上部8' 8" x 9' 5"其他
- 步入式壁橱上部5' 3.9" x 4' 8"其他
- 卧室上部9' 6" x 12' 6.9"其他
- 卧室上部9' 3" x 8' 11"其他
- 洗手间上部8' 6" x 5' 8"其他
- 洗衣房上部5' 3" x 3' 6"其他
- 家庭娱乐室地下室16' 8" x 8' 8"其他
- 厨房食用区地下室11' 3" x 8' 6.9"其他
- 卧室地下室8' 9.9" x 8' 3.9"其他
- 卧室地下室7' 8" x 8' 6"其他
- 洗手间地下室5' x 8' 3"其他
上市代理商
咨询更多信息
咨询更多信息
位置
14 Evanscrest Heights NW, Calgary, Alberta, T3P 0S3 加拿大
房产周边
Information about the area around this property within a 5-minute walk.
付款计算器
- $
- %$
- %
- 本金和利息 0
- 物业税 0
- 层 / 公寓楼层 0

