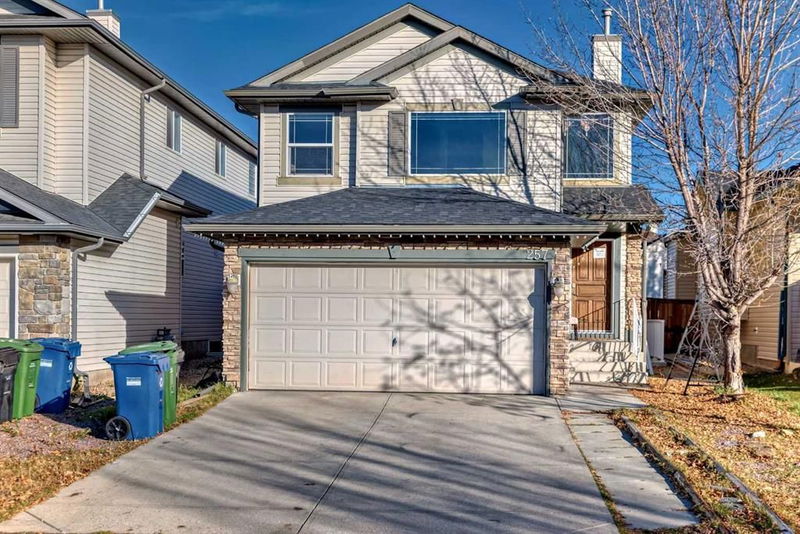重要事实
- MLS® #: A2177371
- 物业编号: SIRC2156219
- 物业类型: 住宅, 独立家庭独立住宅
- 生活空间: 1,624.60 平方呎
- 建成年份: 2004
- 卧室: 3+1
- 浴室: 3+1
- 停车位: 4
- 挂牌出售者:
- Real Broker
楼盘简介
Welcome to this delightful two-storey home nestled in the heart of Bridlewood, a community known for its family-friendly charm. This beautifully designed property offers 3 spacious bedrooms, 2.5 bathrooms, and a double attached garage. From the moment you step inside, a vaulted ceiling warmly welcomes you, creating an airy and inviting ambiance. Elegant hardwood floors grace the open-concept main level, where the living, dining, and kitchen areas seamlessly connect for effortless flow and comfort. The living room, with its cozy gas fireplace, is ideal for relaxing evenings, while the kitchen impresses with a functional island and breakfast bar, corner pantry, stainless steel appliances, and ample cabinetry and counter space. A door in the dining area opens onto a deck. Completing the main level are a convenient two-piece powder room and main floor laundry. Upstairs, you’ll find three generously sized bedrooms. The primary suite offers a peaceful retreat, featuring a walk-in closet and a luxurious four-piece ensuite. The fully developed basement is currently under construction for legalization as a one-bedroom legal suite, offering a family room, bedroom, kitchen, full bathroom, and laundry facilities. This home is ideally located near schools, parks, and playgrounds. Just a short drive away is Fish Creek Provincial Park, with easy access to Stoney Trail, Shawnessy Shopping Centre, and The Shops at Buffalo Run. Public transit options are also readily available, simplifying your daily commute. Discover exceptional family living in this Bridlewood gem!
房间
- 类型等级尺寸室内地面
- 起居室总管道15' 3.9" x 12' 9.6"其他
- 餐厅总管道8' 8" x 10' 11"其他
- 厨房总管道11' 8" x 11' 5"其他
- 餐具室总管道3' 11" x 3' 11"其他
- 洗手间总管道4' 6.9" x 4' 8"其他
- 洗衣房总管道5' 6.9" x 9' 5"其他
- 入口总管道6' 3" x 5' 8"其他
- 主卧室二楼12' 5" x 10' 11"其他
- 步入式壁橱二楼4' 3" x 9' 8"其他
- 套间浴室二楼7' 5" x 11' 8"其他
- 卧室二楼9' 8" x 9' 5"其他
- 卧室二楼10' x 9' 5"其他
- 洗手间二楼4' 11" x 9' 9"其他
- 额外房间二楼11' 5" x 16' 11"其他
- 入口地下室0' x 0'其他
- 家庭娱乐室地下室13' 8" x 9' 8"其他
- 卧室地下室14' 9" x 9' 9.6"其他
- 洗手间地下室4' 9.9" x 8' 3"其他
- 厨房地下室10' x 8' 9.9"其他
上市代理商
咨询更多信息
咨询更多信息
位置
257 Bridlemeadows Common SW, Calgary, Alberta, T2Y 4V4 加拿大
房产周边
Information about the area around this property within a 5-minute walk.
付款计算器
- $
- %$
- %
- 本金和利息 0
- 物业税 0
- 层 / 公寓楼层 0

