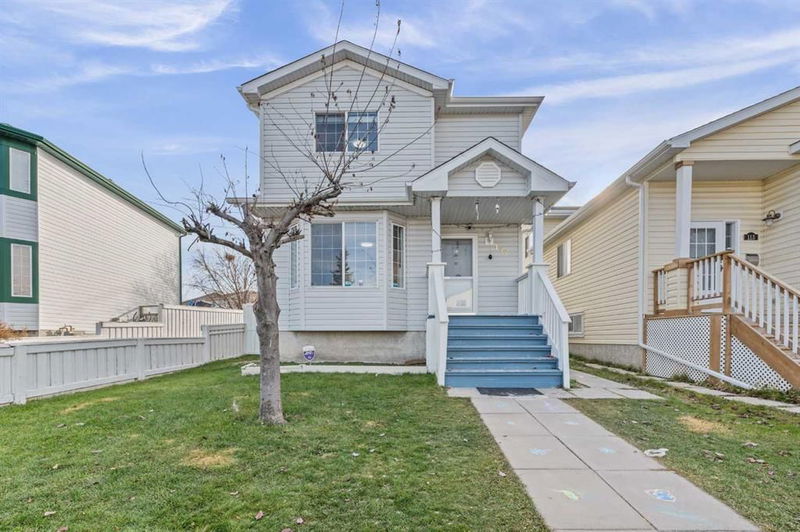重要事实
- MLS® #: A2176183
- 物业编号: SIRC2154890
- 物业类型: 住宅, 独立家庭独立住宅
- 生活空间: 1,323 平方呎
- 建成年份: 1997
- 卧室: 3+2
- 浴室: 2+1
- 停车位: 2
- 挂牌出售者:
- RE/MAX Crown
楼盘简介
Incredible Location | Beautiful Family Home | 2 Bed Basement Suite(Illegal) | Main Level with Expansive Living Space | Open Floor Plan | Bright with Natural Light | Kitchen Quartz Countertops | Stainless Steel Appliances | Full Height Cabinetry | Built-In Cabinet Storage | 3 Large Upper Level Bedrooms | Basement Laundry | Separate Entry to Basement Suite(illegal) | Recessed Lighting | Full Height Cabinets in Basement Kitchen | Additional Storage | Great Backyard | Deck | Lawn | *Oversized* Double Detached Heated Garage | Rear Lane. Welcome to your stunning and well maintained 2-storey family home boasting 1,323 SqFt throughout the main and upper levels with an additional 570 SqFt in the 2 bedroom basement suite(illegal). Open the front door to a tiled foyer with closet storage and views into the spacious front living room. Full of natural light, this space is a great room to unwind in the evenings with your family. The wall cut-out between the living room and kitchen adds both style and functionality to the space. The kitchen is finished with full height cabinets, quartz countertops and stainless steel appliances. The open concept kitchen and dining allow for a smooth transition from stove to table. The dining room is outfitted with built-in storage for great organization and a neat finish. Off the dining room is sliding glass doors that lead to the raised deck and backyard. The main level is complete with a 2pc bath. Upstairs holds 3 large bedrooms with carpet flooring and a 4pc bath with a tub/shower combo. The primary bedroom has a deep walk-in closet! Downstairs, the 2 bedroom basement suite(illegal) has a separate side entry. At the base of the stairs is the shared laundry for the home. The basement suite(illegal) has a full kitchen with ample cabinet storage both above & below, full height cabinets, laminate countertops and a trendy backsplash. The 2 bedrooms on this level are both a generous size; these share the man 4pc bathroom with a tub/shower combo. The basement has storage under the stairs for season items too! Outside, this home has a great fully fenced backyard with a large deck and plenty of lawn space to enjoy. At the rear is an oversized double detached heated garage with alley access. this garage is great for 2 vehicles and a work bench with that extra space! Street parking is readily available out front too. The home was upgraded with a new furnace & hot water tank in 2018! Beside your home is a pedestrian walking path! This home is minutes away from Crossing Park School, Gurudwara Sahib, transit and all shopping amenities. Hurry and book a showing at this incredible home today!
房间
- 类型等级尺寸室内地面
- 洗手间总管道3' 9.6" x 6' 8"其他
- 餐厅总管道14' 8" x 11' 6"其他
- 厨房总管道14' 11" x 7' 6.9"其他
- 起居室总管道18' 11" x 15' 9.6"其他
- 洗手间上部5' 9.6" x 8' 2"其他
- 卧室上部12' 2" x 10' 3.9"其他
- 卧室上部12' x 9' 5"其他
- 主卧室上部13' 5" x 12' 9.9"其他
- 洗手间地下室5' 9.9" x 7' 2"其他
- 卧室地下室8' 9.9" x 7' 6.9"其他
- 卧室地下室7' 8" x 10' 6.9"其他
- 厨房地下室13' 6.9" x 10' 9.9"其他
- 水电地下室7' 6" x 6' 9"其他
上市代理商
咨询更多信息
咨询更多信息
位置
117 Martin Crossing Crescent NE, Calgary, Alberta, T3J 3S9 加拿大
房产周边
Information about the area around this property within a 5-minute walk.
付款计算器
- $
- %$
- %
- 本金和利息 0
- 物业税 0
- 层 / 公寓楼层 0

