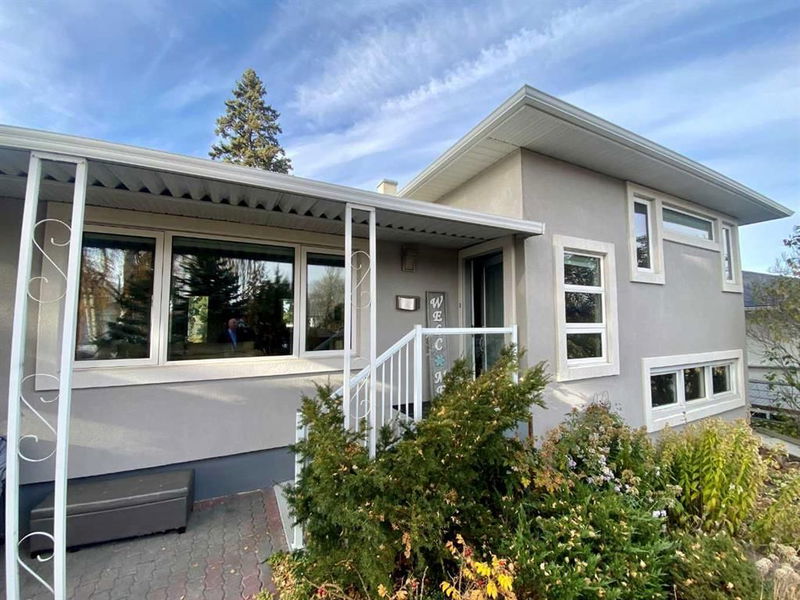重要事实
- MLS® #: A2176990
- 物业编号: SIRC2154588
- 物业类型: 住宅, 独立家庭独立住宅
- 生活空间: 1,106 平方呎
- 建成年份: 1959
- 卧室: 1+2
- 浴室: 2+1
- 停车位: 3
- 挂牌出售者:
- RE/MAX Realty Professionals
楼盘简介
OPEN HOUSE SATURDAY, NOVEMBER 9th FROM 2:00 PM TO 4:00 PM. This stunning custom home combines modern luxury with functional design, showcasing exceptional craftsmanship and attention to detail throughout this 2250+ sqft home. KITCHEN: The heart of the home boasts Denka custom cabinets with soft-close mechanisms and under-cabinet lighting, perfectly complemented by automated touch bifold cabinets. The kitchen features Wolf appliances and reverse osmosis for top-notch performance. Exotic Brazilian sea grass countertops are leathered for a unique texture, culminating in a breathtaking waterfall island with rock edge. A full-height custom granite backsplash adds sophistication. For convenience, a deep drawer pantry and double cabinets with custom pull-out drawers are included, along with a cleverly designed appliance cabinet. LIVING SPACES: The living room features a custom TV wall that harmonizes with the overall aesthetic, highlighted by a plethora of puck lights to create the perfect ambiance. The flooring consists of elegant ¾” oak rift cut on the upper levels, providing warmth and beauty. BEDROOMS & BATHROOMS: Custom closets are strategically placed throughout the home, and the bathrooms are designed with scoop drawers and luxurious heated floors, alongside stylish tile work. Sunroom and Laundry: The sunroom serves as a serene retreat with heated tile floors, insulated for year-round use, while the spacious laundry room enhances functionality. OUTDOOR AREAS: The front yard is a lush oasis, featuring a Bergamot bee garden, mature trees, lilacs, hedges, and shrubs for privacy. The backyard is fully fenced with ample storage under the rear deck and roughed-in electrical and gas lines for a future garage and suite. Five raised vegetable gardens, along with raspberry and saskatoon bushes, enrich the outdoor experience. VIEWS & ACCESSIBILITY: Enjoy unobstructed views of downtown and the mountains from the top deck, which boasts frameless glass for an open feel, while the west deck includes a privacy wall. Double French doors open to the rear deck, and garden doors lead from the office workspace to the upper deck, seamlessly blending indoor and outdoor living. COMMUNITY FEATURES: Stairs from the backyard lead to a bicycle pump park, play ground and an off-leash dog area, making this home an ideal retreat in the heart of the city, where you can enjoy your own greenspace amidst urban convenience.
This house is not just a home; it's a luxurious sanctuary designed for modern living. Come and View it Saturday November 9th 2:00 - 4:00 PM.
房间
- 类型等级尺寸室内地面
- 洗手间二楼8' x 8' 9.9"其他
- 家庭办公室二楼6' x 7' 3"其他
- 主卧室二楼22' 5" x 22' 6"其他
- 洗手间二楼2' 9.9" x 6' 5"其他
- 门厅总管道6' 2" x 10'其他
- 起居室总管道9' 6.9" x 18' 8"其他
- 餐厅总管道9' 3.9" x 13'其他
- 厨房食用区总管道11' 5" x 13'其他
- 其他下层14' 9" x 15'其他
- 储存空间下层3' x 4'其他
- 卧室下层10' x 11' 9"其他
- 卧室下层9' x 12' 9"其他
- 水电四楼4' 6" x 5'其他
- 储存空间四楼3' 8" x 10' 8"其他
- 家庭娱乐室四楼10' 3" x 16' 9"其他
- 洗手间四楼3' 6.9" x 10' 2"其他
- 地窖/冷藏室四楼4' x 7' 5"其他
- 洗衣房四楼8' x 13' 5"其他
上市代理商
咨询更多信息
咨询更多信息
位置
47 Fairview Drive SE, Calgary, Alberta, T2H 1B4 加拿大
房产周边
Information about the area around this property within a 5-minute walk.
付款计算器
- $
- %$
- %
- 本金和利息 0
- 物业税 0
- 层 / 公寓楼层 0

