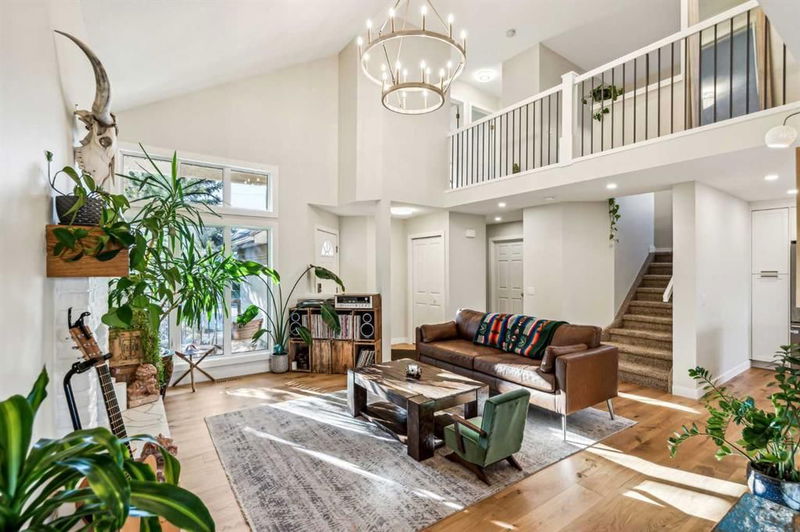重要事实
- MLS® #: A2176614
- 物业编号: SIRC2153559
- 物业类型: 住宅, 独立家庭独立住宅
- 生活空间: 1,627 平方呎
- 建成年份: 1993
- 卧室: 3+1
- 浴室: 2+2
- 停车位: 4
- 挂牌出售者:
- Royal LePage Solutions
楼盘简介
Discover this beautiful 2-storey single family home- perfectly positioned on an oversized corner lot in the sought after community of Shawnessy. This home with over 2300 sqft of developed living space offers a blend of functionality and style with extensive renovations and upgrades both inside and out. Step inside and be greeted by vaulted ceilings that soar high above the spacious living room and open concept dining area. Wide plank hardwood is carried throughout the main floor- along with pot lights and upgraded triple pane windows. The kitchen is a chefs dream- featuring two gas stoves with a total of 12 burners and each oven having their own air fryer, an oversized island with slow-close hidden cabinetry, sparkling quartz countertops, new decorative light fixtures, and a charming coffee/wine bar. Completing the main level is a spacious combined powder & laundry room. New railings and banisters guide you up and throughout the upper level. In the upstairs south end, you will find bedrooms 2&3 along with a 4 piece bathroom- which means privacy for the primary bedroom at the opposite end of the upstairs living quarters. The primary suite features a custom walk-in closet with practical built-ins and a luxurious 3 piece ensuite with floor to ceiling tiling and a custom "party shower" that includes a relaxing rainfall shower head and shower niche for tidy storage. The lower level is designed for "kicking your feet up". A large recreation area invites you to enjoy a movie night or transform this large space into a playroom or hobby room. The basement bedroom makes this an ideal haven for visiting family members or the teenager who wants their own space to retreat. Completing the lower level is a 2 piece powder room, storage room and a utility room with a newer tankless water heater & water softener. The updated back french doors will escort you to the ultimate low maintenance backyard oasis where you will find replaced railings & a newer composite deck, in deck lighting, a new fence with 3 access points, an enclosed dog run, an in-ground sprinkler system, a shed for all of your essential seasonal items and a hottub that serves as an epic entertaining piece of the backyard. The yard is private and treed with an abundance of flowers and fruit that bloom come Springtime. Additional noteworthy updates include new toilets on the main and upper level, a fresh coat of paint and trim throughout the home, a newer thermostat and doorbell, upgraded attic ventilation, a newer garage door and opener (2020) and complete replacement of all poly-b piping throughout the home. This is an unbeatable location minutes from parks, playgrounds, shopping, Samuel W Shaw Elementary/Junior High and Centennial High School. With its thoughtful design and pride of ownership, this home is truly turn-key and ready for its new owners to move in and enjoy. Embrace family friendly living with excellent neighbours in a quiet cul-de-sac... book your showing today!
房间
- 类型等级尺寸室内地面
- 洗手间总管道5' 11" x 5' 9.6"其他
- 餐厅总管道5' 9.9" x 9' 6"其他
- 厨房总管道19' 5" x 17' 6"其他
- 起居室总管道16' 9" x 17' 11"其他
- 套间浴室二楼11' 9" x 6' 6.9"其他
- 洗手间二楼7' 9.6" x 4' 11"其他
- 卧室二楼15' 9.9" x 8' 3.9"其他
- 卧室二楼11' 9" x 8' 5"其他
- 主卧室二楼13' 3" x 11' 6"其他
- 洗手间下层3' 2" x 4' 11"其他
- 卧室下层12' 6.9" x 15' 9.9"其他
- 活动室下层24' 3.9" x 18' 3"其他
- 储存空间下层6' 6.9" x 14'其他
- 水电下层6' 2" x 12' 9.6"其他
上市代理商
咨询更多信息
咨询更多信息
位置
26 Shawbrooke Close SW, Calgary, Alberta, T2Y3A2 加拿大
房产周边
Information about the area around this property within a 5-minute walk.
付款计算器
- $
- %$
- %
- 本金和利息 0
- 物业税 0
- 层 / 公寓楼层 0

