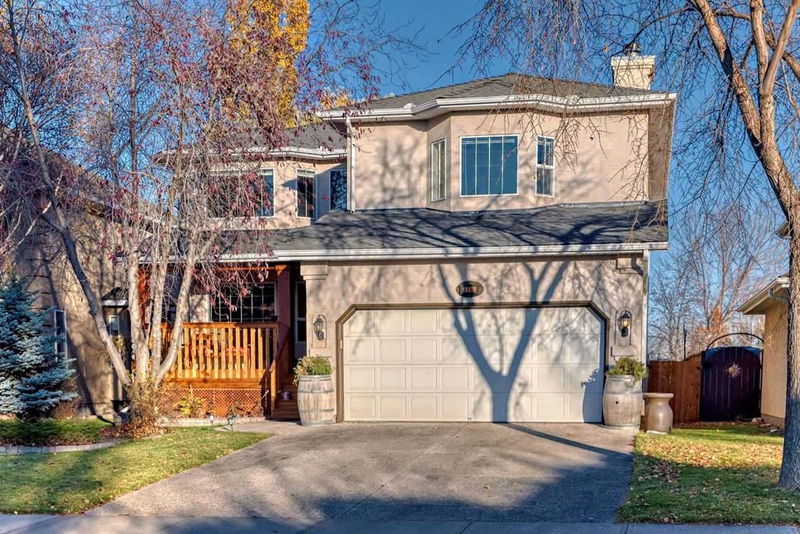重要事实
- MLS® #: A2176452
- 物业编号: SIRC2153544
- 物业类型: 住宅, 独立家庭独立住宅
- 生活空间: 2,468 平方呎
- 建成年份: 1996
- 卧室: 3+1
- 浴室: 3+2
- 停车位: 4
- 挂牌出售者:
- Century 21 Masters
楼盘简介
OPEN HOUSE DEC.08 2:00PM-4:00PM!! Community living at its best, here in McKenzie Lake. A quick 10 min walk to the clubhouse and lake, for year round entertainment including skating, and fishing in the stalked lake. Quick access onto Stony Trail for quick mountain access. Walking & biking pathways along the Bow River are easily accessible. Only a few minutes drive to McKenzie Meadows golf course. Newly constructed front porch is very inviting as you pull into the driveway. Bright and open main floor plan, with formal dining room, sunken living room, plus space for your everyday kitchen table. Kitchen has eat up breakfast bar, massive corner pantry, plus garburator & stainless steel appliances. Back wall has numerous windows, allowing not only a ton of natural light in, but a great view of the mature back yard. Out the door onto multiple levels of decking, plus mature trees, and no neighbors directly behind, for added privacy. Upstairs boasts a good sized bonus room, with a wood burning fireplace & french doors. Primary retreat has a ton of natural light streaming in, plus in-floor heat in your 5 pce ensuite, with walk-in shower, soaker tub, water closet plus separate double sinks & extra cupboards for storage. Massive walk in closet with shelves & loads of hanging space. 2 spare bedrooms on this level boast large windows. Laundry room has space for hanging your clothing Rec room in the lower level is a great retreat for families to gather. Underground sprinklers make yard work a little easier! Fence along the back of the yard is new. 2 Hot water tanks in the basement are newer, home is even equipped with central air. Make an appointment today to view this fantastic property.
房间
- 类型等级尺寸室内地面
- 起居室总管道15' 5" x 12' 6"其他
- 书房总管道13' 11" x 11' 2"其他
- 餐厅总管道15' 2" x 11' 9.6"其他
- 凹角总管道10' x 12' 9.6"其他
- 厨房总管道13' 2" x 12' 9"其他
- 餐具室总管道3' 9.9" x 3' 11"其他
- 洗手间总管道5' 5" x 4' 11"其他
- 入口总管道10' 11" x 5' 2"其他
- 卧室上部13' 9.6" x 11' 9.6"其他
- 套间浴室上部10' 3.9" x 10' 9.6"其他
- 主卧室上部15' 6" x 14' 2"其他
- 洗衣房上部5' 5" x 7'其他
- 水电地下室15' 9.6" x 12' 2"其他
- 起居室总管道15' 5" x 12' 6"其他
- 书房总管道13' 11" x 11' 2"其他
- 餐厅总管道15' 2" x 11' 9.6"其他
- 凹角总管道10' x 12' 9.6"其他
- 厨房总管道13' 2" x 12' 9"其他
- 餐具室总管道3' 9.9" x 3' 11"其他
- 洗手间总管道5' 5" x 4' 11"其他
- 入口总管道10' 11" x 5' 2"其他
- 卧室上部12' 9.9" x 11' 9.6"其他
- 洗手间上部4' 11" x 8' 3"其他
- 步入式壁橱上部7' 3.9" x 10' 3"其他
- 额外房间上部12' x 18' 11"其他
- 卧室地下室10' 2" x 11' 6.9"其他
- 洗手间地下室8' 3.9" x 10' 8"其他
- 活动室地下室16' 6" x 23' 5"其他
上市代理商
咨询更多信息
咨询更多信息
位置
15510 Mckenzie Lake Way SE, Calgary, Alberta, T2Z 2J3 加拿大
房产周边
Information about the area around this property within a 5-minute walk.
付款计算器
- $
- %$
- %
- 本金和利息 0
- 物业税 0
- 层 / 公寓楼层 0

