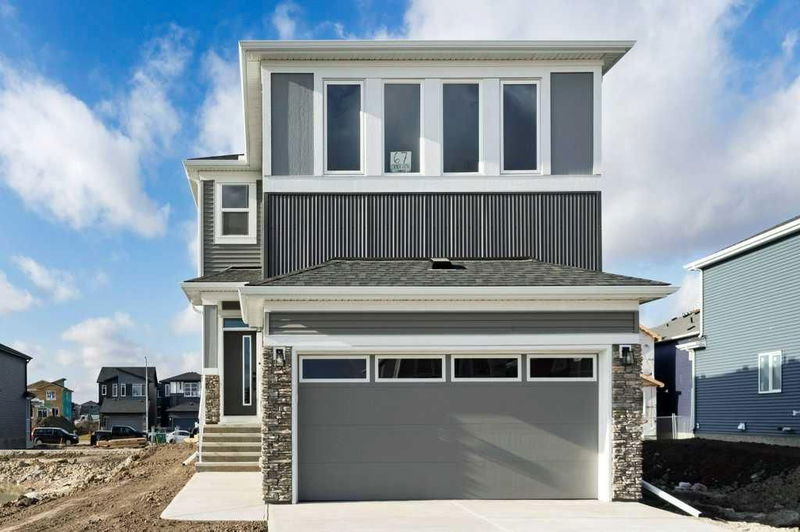重要事实
- MLS® #: A2176777
- 物业编号: SIRC2153452
- 物业类型: 住宅, 独立家庭独立住宅
- 生活空间: 2,049.50 平方呎
- 建成年份: 2024
- 卧室: 5
- 浴室: 3
- 停车位: 4
- 挂牌出售者:
- RE/MAX House of Real Estate
楼盘简介
Step into this BRAND-NEW home, meticulously upgraded and awaiting its first owner. Designed with a spacious, open layout, this home provides both comfort and peace of mind with full builder warranties. The main floor invites you into a bright, open-concept living space, complete with a cozy fireplace framed by floor-to-ceiling tile. The kitchen, adjacent to the dining area, blends modern style with abundant storage, creating a perfect balance of form and function. A bedroom/flex-room and full bathroom on the main floor offer versatility, ideal for guests or family members who prefer easy access. The upper floor opens to a generous bonus room, perfect for family entertainment or a relaxing lounge area. The primary suite is completed with a luxurious 5-piece ensuite featuring dual sinks. With three additional bedrooms, a full bathroom, and a convenient laundry room on this level, every family member’s needs are met. The basement, equipped with a separate entrance, offers potential for future expansion or added privacy. This home’s prime location puts you close to public transit, a retail plaza, and major roadways for easy commuting. Take a virtual tour and schedule a visit to experience it for yourself!
房间
- 类型等级尺寸室内地面
- 起居室总管道13' 9" x 12' 3.9"其他
- 餐厅总管道7' 5" x 11' 11"其他
- 厨房总管道13' 6.9" x 10' 6"其他
- 额外房间上部10' 9.9" x 13' 11"其他
- 主卧室上部13' 3.9" x 11' 9.9"其他
- 卧室上部13' 6.9" x 10' 6.9"其他
- 卧室上部13' 2" x 8' 9"其他
- 卧室上部13' 2" x 8' 8"其他
- 卧室总管道9' 3" x 10' 9.9"其他
- 套间浴室上部10' 3" x 8' 3.9"其他
- 洗手间上部4' 9.9" x 8' 3"其他
- 洗手间总管道5' 2" x 9' 9.9"其他
- 前厅总管道8' 11" x 8' 6.9"其他
- 洗衣房上部6' 3" x 5' 3"其他
上市代理商
咨询更多信息
咨询更多信息
位置
67 Corner Glen Common NE, Calgary, Alberta, T3N 2L4 加拿大
房产周边
Information about the area around this property within a 5-minute walk.
付款计算器
- $
- %$
- %
- 本金和利息 0
- 物业税 0
- 层 / 公寓楼层 0

