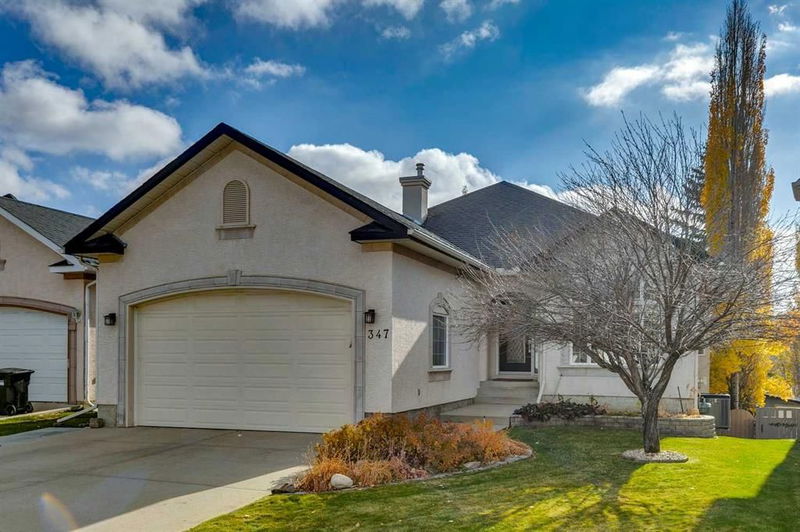重要事实
- MLS® #: A2176342
- 物业编号: SIRC2153397
- 物业类型: 住宅, 独立家庭独立住宅
- 生活空间: 1,576 平方呎
- 建成年份: 1996
- 卧室: 2+3
- 浴室: 3
- 停车位: 4
- 挂牌出售者:
- RE/MAX Realty Professionals
楼盘简介
The One you've been waiting for! First time on market, stunning 5 bedroom walk out bungalow residence backing on a whisper quiet greenspace/walking path offering unparalleled privacy. Custom built by "Elegant Homes", enjoy over 3165 SF of finely crafted living space and quality finishing's. Main level features a spacious den/flex room with custom cabinetry and large window for front yard views. Lovely kitchen offers newer GE stainless steel appliances, granite counter tops, corner pantry + terrific storage/prep space. Dining area easily accommodates larger groups and leads to the new (2023) upper deck with composite wood and metal/glass railings. Gorgeous living room surrounded with windows + feature fireplace and majestic views of the tree tops! Serene principle bedroom w/5-piece spa inspired ensuite (heated floors), large soaker tub, shower with 10 mm glass door, dual vanities, walk-in closet with solid wood shelving, door to upper deck + fabulous views! Large 2nd bedroom with spacious closet, 4-piece family bath and upper laundry room with new washer and dryer. Walk out lower level is thoughtfully designed with a delightfully cozy family room framed by a wall of windows, second fireplace, music/reading area with book shelves, terrific natural light and 3 more gorgeous bedrooms!! A 4-piece family bathroom with heated floors and savvy storage area with shelving/work bench area + 2nd fridge (possible area for a lower kitchen). South facing dream backyard with spiral staircase from upper deck, custom built shed (2021), underground irrigation, a garden oasis and gate to the walking path/greenspace. Crown moldings, custom built-in's, site finished oak flooring (walnut toned), closets finished with wooden shelving, newer HE furnace, Asphalt Roof (approx. 10 yrs old), All Poly B professionally removed in 2023, new triple pane exterior doors (2024), newer Central AC with heat pump, insulated garage, immense pride of ownership and so much more! Ideal Cul-de-sac location + fantastic access to Stoney ring road, 12 minutes to downtown, 5 minutes to Griffith Woods, West Hills shops/restaurants within walking distance + numerous private/public schools nearby. A rare opportunity to own one of the best lots and homes in the area!!
房间
- 类型等级尺寸室内地面
- 厨房总管道11' 9.9" x 15' 3.9"其他
- 餐厅总管道8' 6" x 10'其他
- 起居室总管道15' 9.9" x 14' 6.9"其他
- 家庭娱乐室地下室15' 9.9" x 14' 6.9"其他
- 门厅总管道6' 6" x 6' 6"其他
- 书房总管道12' 9.6" x 10' 5"其他
- 活动室地下室20' 5" x 13' 5"其他
- 洗衣房总管道10' 5" x 6' 2"其他
- 储存空间地下室11' 6.9" x 9' 2"其他
- 主卧室总管道13' 9.6" x 14'其他
- 卧室总管道11' 9.6" x 10' 3"其他
- 卧室地下室13' 9.6" x 13' 5"其他
- 卧室地下室12' 6" x 10' 9"其他
- 卧室地下室10' x 9'其他
- 洗手间总管道5' x 10'其他
- 套间浴室总管道9' x 10'其他
- 洗手间地下室5' x 9'其他
上市代理商
咨询更多信息
咨询更多信息
位置
347 Sierra Madre Court SW, Calgary, Alberta, T3H 3G7 加拿大
房产周边
Information about the area around this property within a 5-minute walk.
付款计算器
- $
- %$
- %
- 本金和利息 0
- 物业税 0
- 层 / 公寓楼层 0

