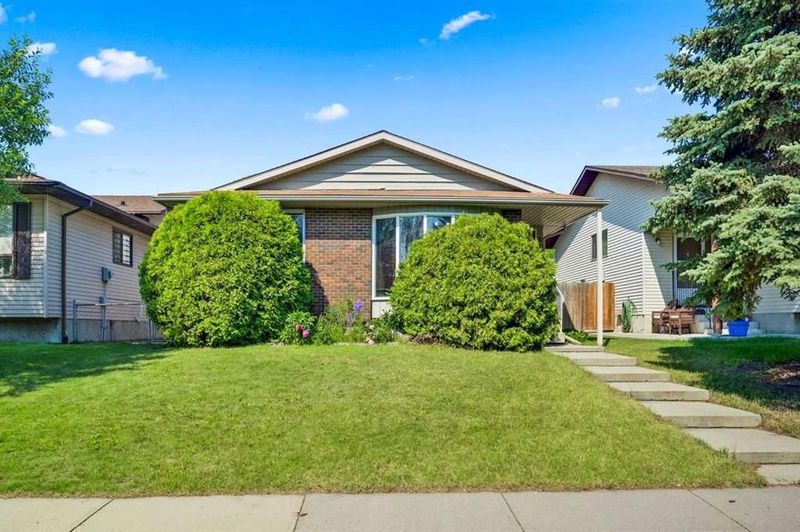重要事实
- MLS® #: A2176804
- 物业编号: SIRC2153370
- 物业类型: 住宅, 独立家庭独立住宅
- 生活空间: 1,933 平方呎
- 建成年份: 1982
- 卧室: 4+1
- 浴室: 3
- 停车位: 3
- 挂牌出售者:
- RE/MAX House of Real Estate
楼盘简介
Fantastic opportunity! Located on a WEST facing lot on a quiet tree lined street in the heart of MAYLAND HEIGHTS. Just steps away from Schools, Transit, Shopping + Restaurants, this 4-level split boasts a massive 2,550 sqft of total developed living space, 5 bedrooms, 3 full baths, hardwood floors, solid core oak doors, Double Detached garage w/ deck on top + single space parking pad. Airy front entry leads to OPEN spacious living + dining area seamlessly connecting to the kitchen w/ granite countertops, newer ss appliances, ample counter space + raised breakfast bar. Upstairs you will find 2 good sized bedrooms w/ NEW windows, 4pc bath + LARGE primary bedroom w/ 3 pc ensuite. Lower level includes spacious family room w/ brick fireplace, easy access to low maintenance WEST facing deck, office/4th bedroom, 3 pc bath & side entrance with NEW Washer + Dryer (2022). The basement features a functional family/rec room, 5th bedroom/gym/den + access to HUGE crawl space perfect for storage. Additional updates and features include: NEW Induction Oven + Range hood (2022), Refrigerator (2020), Washer & Dryer (2022). Quick access to Deerfoot trail & Stoney & only minutes to DOWNTOWN + walking distance to Schools, Parks, Shopping and more. Exceptional property!
房间
- 类型等级尺寸室内地面
- 起居室总管道19' 11" x 12' 6"其他
- 厨房总管道10' 11" x 12' 3.9"其他
- 餐厅总管道9' 3.9" x 12' 9"其他
- 家庭娱乐室总管道20' 8" x 16' 6"其他
- 卧室总管道11' x 12' 3.9"其他
- 洗手间总管道5' 5" x 6' 3.9"其他
- 主卧室上部12' 9" x 12' 6"其他
- 套间浴室上部7' 3" x 6' 6.9"其他
- 卧室上部9' 2" x 13' 9.6"其他
- 卧室上部10' 11" x 10' 9"其他
- 活动室下层19' 8" x 15' 9.9"其他
- 卧室下层11' 8" x 12'其他
- 洗手间上部7' 3" x 5' 6.9"其他
上市代理商
咨询更多信息
咨询更多信息
位置
68 Millward Place NE, Calgary, Alberta, T2E 7R9 加拿大
房产周边
Information about the area around this property within a 5-minute walk.
付款计算器
- $
- %$
- %
- 本金和利息 0
- 物业税 0
- 层 / 公寓楼层 0

