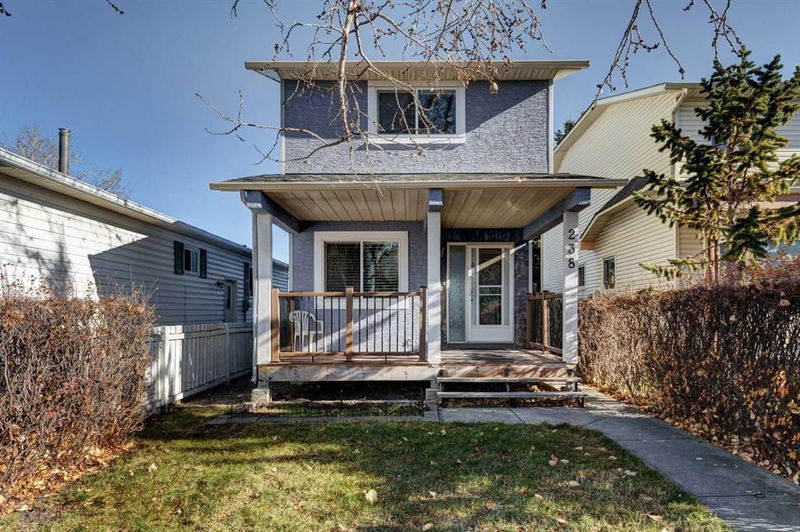重要事实
- MLS® #: A2176543
- 物业编号: SIRC2151981
- 物业类型: 住宅, 独立家庭独立住宅
- 生活空间: 1,157 平方呎
- 建成年份: 1980
- 卧室: 3
- 浴室: 1+1
- 停车位: 2
- 挂牌出售者:
- RE/MAX Landan Real Estate
楼盘简介
Welcome to this beautifully upgraded and stylish 2-Storey home on a quiet cul-de-sac. Pride of ownership will captivate you from the first glance as this home is truly something special in an amazing location. Walk up to your Victorian style large front porch to imagine yourself sipping your favourite beverage while enjoying the tranquil view this wonderful home offers. This FRESHLY UPDATED home exudes WARMTH and COMFORT with an inviting neutral pallet and NEWER luxury vinyl plank flooring throughout! The functional main floor design with OVERSIZED windows fills this beautiful home with natural light. Enjoy preparing your favourite culinary dishes in your well-appointed kitchen featuring NEW QUARTZ countertops, modern white cabinetry and NEW stainless-steel appliances all adjoining your bright breakfast nook offering a lovely view of the picturesque front yard! The spacious BRIGHT front entry leads to a private UPDATED 2 -piece bath and separate side entry to the back yard, with an impressive family room, the IDEAL room to accommodate oversized furniture for relaxed family time. The upper floor boasts NEWER LUXURY VINYL PLANK flooring throughout with a LARGE bright private primary bedroom retreat with DUAL closets, 2 WELL-SIZED bedrooms and a shared UPDATED 4-piece bath all complete the beautiful upper level. The DEVELOPED LOWER welcomes you with a large open rec/family room, perfect for an office or workout area, an additional flex room (non-egress window), laundry room, and ample storage complete this functional space. Step outside to the private backyard FULLY FENCED private yard, offering a designated parking area off the back alley for two vehicles or the option to build a double car garage. ADD'L UPDATES & FEATURES: Windows (2020), Shingles (2016), 40-Gallon Hot Water Tank (2022), Furnace (2016), Composite Decking (2020), Main Floor and Upper Railing with Stainless Steel Spindles (2024). This sought after established community of Woodbine is located in one of Calgary’s most desired SW communities. This exceptional home offers the convenience of walking distance to numerous parks and playgrounds, Woodbine Elem School (K-6), St Jude Separate School (K-6), Woodbine Square (Safeway, Shoppers Drug Mart, Walk-in Clinic, Tim Hortons, Dollarama, Patisserie Du Soleil and more) and steps to the #56 Calgary Transit stop. Just a quick drive to Fish Creek Park & the many amenities of the Shops at Buffalo Run offering a new Costco & future Superstore and easy access to Anderson Rd, 14th Street & South Stoney Trail; you’ll fall in love with this rare gem of a home!
房间
- 类型等级尺寸室内地面
- 洗手间总管道4' 8" x 5' 6"其他
- 餐厅总管道6' 9.6" x 8' 2"其他
- 门厅总管道5' 11" x 6' 9.9"其他
- 厨房总管道10' 2" x 8' 3"其他
- 起居室总管道13' 9.9" x 15' 9.6"其他
- 洗手间上部5' x 7' 9.9"其他
- 卧室上部10' 11" x 15' 9.6"其他
- 卧室上部10' 3.9" x 7' 9.9"其他
- 主卧室上部13' 5" x 15' 9.6"其他
- 家庭娱乐室地下室10' 6" x 13' 8"其他
- 洗衣房地下室11' 2" x 5' 9.6"其他
- 活动室地下室13' 11" x 13' 11"其他
- 储存空间地下室2' 5" x 6' 9"其他
- 水电地下室6' 6.9" x 5' 11"其他
上市代理商
咨询更多信息
咨询更多信息
位置
238 Woodmont Court SW, Calgary, Alberta, T2W 4X1 加拿大
房产周边
Information about the area around this property within a 5-minute walk.
付款计算器
- $
- %$
- %
- 本金和利息 0
- 物业税 0
- 层 / 公寓楼层 0

