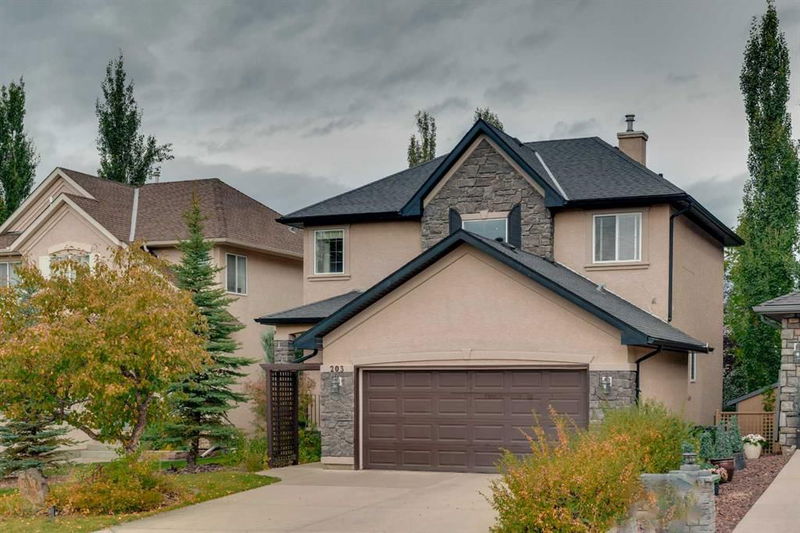重要事实
- MLS® #: A2170111
- 物业编号: SIRC2150651
- 物业类型: 住宅, 独立家庭独立住宅
- 生活空间: 1,984.20 平方呎
- 建成年份: 2001
- 卧室: 3+1
- 浴室: 3+1
- 停车位: 6
- 挂牌出售者:
- RE/MAX First
楼盘简介
ELEGANT ESTATE HOME - STUCCO EXTERIOR - LARGE MAIN FLOOR PERFECT FOR FAMILY AND ENTERTAINING - THREE SPACIOUS BEDROOMS UP AND ONE IN THE PROFESSIONALLY FINISHED BASEMENT -HIGH CEILING ON MAIN AND BASEMENT- 2975 square feet of finished living area! Nestled on a quiet cul-de-sac in the sought-after community of Evergreen Estates, this Cardel-built home offers modern living combined with comfort and style. Large principal rooms allow for easy furnishing and soaring ceilings provide that "WOW' factor. Upon arrival, you are welcomed by mature landscaping, an elegantly styled stone facade, and a cozy, covered front porch. The two-story entry frames the splendid maple and wrought-iron staircase with French Doors leading into the office. You will discover a large Great Room with a stone-front gas fireplace, a built-in wall unit, an extensive kitchen, a spacious dining area, with the much-desired walk-through pantry. You will fall in love with the laundry/mud room, providing ample storage for the kids' backpacks! Up that glamorous staircase, your Primary suite offers plenty of space for large furnishings, a spacious and luxurious ensuite bath, and a walk-in closet. Two additional large bedrooms and a full bath complete the second floor. The professionally finished basement contributes to the overall living space of this home with a huge recreation/games area complete with a cozy gas fireplace, bar area, an additional bedroom with a walk-in closet, and a full bath. Note the basement has 9-foot ceilings which allows for larger windows. The garage is oversized, insulated, drywalled/finished, and has great solid storage units making it easy to keep your outside life organized. Situated on a wider lot allows for a large main floor footpring. This home has been lovingly maintained and is surrounded by similar estate homes in a quiet enclave in Evergreen, away from traffic noise but with easy access to major transportation routes—steps from the walking/biking paths of Fish Creek Park. Love living in the Estates of Evergreen by making this your new home!
房间
- 类型等级尺寸室内地面
- 大房间总管道16' 3.9" x 19'其他
- 家庭办公室总管道12' 3" x 12' 2"其他
- 厨房总管道15' 5" x 16' 8"其他
- 餐厅总管道8' x 10'其他
- 洗衣房总管道9' 9.6" x 10' 9.6"其他
- 主卧室二楼15' 3.9" x 13' 6.9"其他
- 卧室二楼11' 6.9" x 11' 9"其他
- 卧室二楼14' x 10'其他
- 套间浴室二楼13' 3.9" x 12' 6.9"其他
- 洗手间二楼8' x 4' 11"其他
- 活动室下层16' x 30'其他
- 其他下层8' x 8' 11"其他
- 卧室下层11' 6.9" x 12'其他
- 洗手间下层4' 11" x 9' 3.9"其他
上市代理商
咨询更多信息
咨询更多信息
位置
203 Evergreen Heights SW, Calgary, Alberta, T2Y 3Y8 加拿大
房产周边
Information about the area around this property within a 5-minute walk.
付款计算器
- $
- %$
- %
- 本金和利息 0
- 物业税 0
- 层 / 公寓楼层 0

