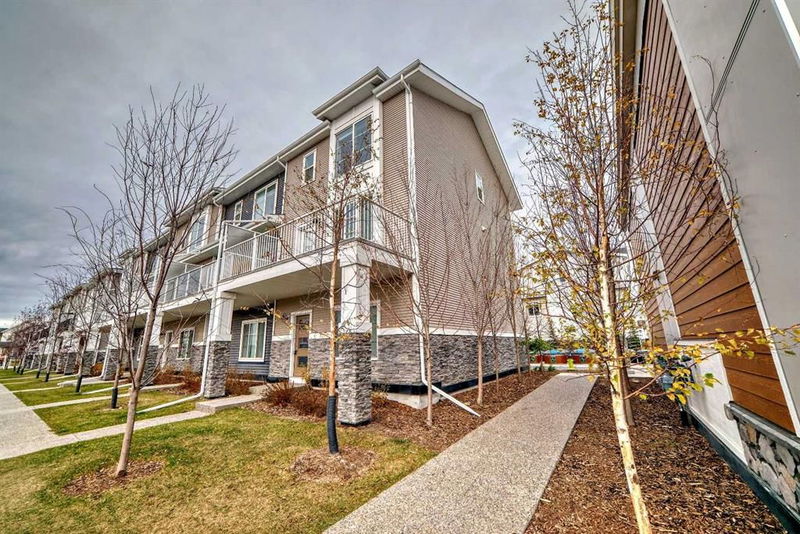重要事实
- MLS® #: A2175519
- 物业编号: SIRC2150627
- 物业类型: 住宅, 公寓
- 生活空间: 1,649.60 平方呎
- 建成年份: 2022
- 卧室: 4
- 浴室: 2+1
- 停车位: 2
- 挂牌出售者:
- Century 21 Bravo Realty
楼盘简介
Open house Sat Nov 23. From 1-3 pm **Stylish Corner Unit in the Heart of Savanna** Discover the ease and elegance of this beautifully designed end-unit townhouse in the vibrant community of Savanna in Saddle Ridge. Located in Calgary’s northeast, this home combines contemporary comforts with smart growth principles, providing easy access to a wealth of amenities and conveniences. The ground floor features a heated double-attached garage, ideal for cold winters, and a versatile bedroom that can easily double as a home office. On the main floor, enjoy abundant natural light flowing through large windows, accentuated by sleek pot lights. Luxurious vinyl plank flooring, a neutral color palette, and premium finishes complete the space, creating a stylish and inviting atmosphere. The living room opens to a private balcony—perfect for quiet mornings or evening relaxation. The modern kitchen is a chef’s dream, boasting quartz countertops, stainless steel appliances, full-height cabinetry, a classic tile backsplash, and a central island with an eating bar for additional prep space or casual dining. The adjoining dining area is perfect for hosting gatherings, and a convenient powder room completes the main floor layout. Upstairs, the primary suite is a tranquil retreat with high ceilings, a large window, a spacious walk-in closet, and a private ensuite. Two additional bedrooms are bright and airy, sharing a contemporary 4-piece bathroom. The upper-level laundry area adds extra convenience to daily life. Situated near extensive pathways, parks, and playgrounds, this home offers an active lifestyle with all the amenities you need close by. The nearby Savanna Bazaar adds a lively touch, featuring various shops and dining options, while schools and recreational facilities in Saddle Ridge are just minutes away. Book your viewing today and envision your future in this exceptional home.
房间
- 类型等级尺寸室内地面
- 起居室二楼12' 8" x 15'其他
- 厨房食用区二楼9' 3.9" x 11' 8"其他
- 餐厅二楼8' 5" x 13' 6.9"其他
- 洗手间二楼5' 3" x 6'其他
- 阳台二楼6' 2" x 18' 9.9"其他
- 卧室三楼9' 5" x 10' 9.6"其他
- 卧室三楼9' 5" x 10' 9.6"其他
- 洗衣房三楼4' 2" x 5' 11"其他
- 主卧室三楼10' 11" x 12' 11"其他
- 步入式壁橱三楼4' x 6' 6"其他
- 套间浴室三楼4' 11" x 8'其他
- 洗手间三楼5' x 8'其他
- 储存空间总管道3' 5" x 7' 9.6"其他
- 水电总管道3' 6.9" x 8' 11"其他
- 卧室总管道9' 9.6" x 9' 9"其他
- 入口总管道4' 9.9" x 6' 9.9"其他
上市代理商
咨询更多信息
咨询更多信息
位置
669 Savanna Boulevard NE #424, Calgary, Alberta, T3J 2K2 加拿大
房产周边
Information about the area around this property within a 5-minute walk.
付款计算器
- $
- %$
- %
- 本金和利息 0
- 物业税 0
- 层 / 公寓楼层 0

