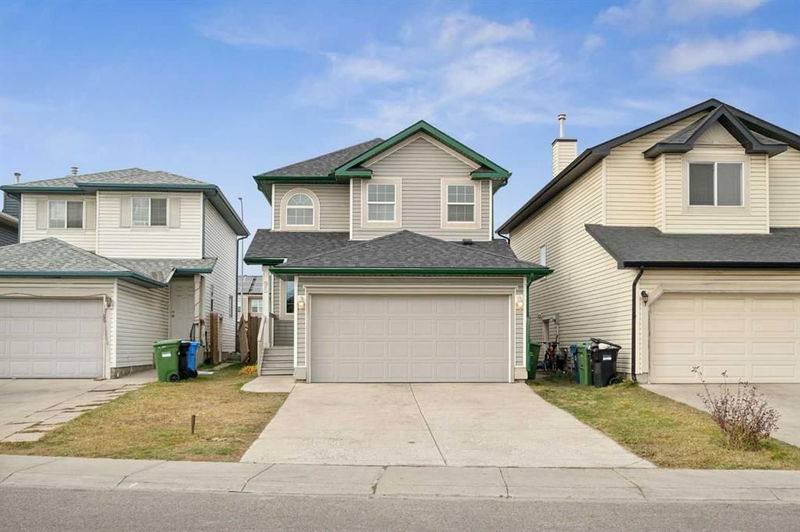重要事实
- MLS® #: A2171840
- 物业编号: SIRC2150607
- 物业类型: 住宅, 独立家庭独立住宅
- 生活空间: 1,217.80 平方呎
- 建成年份: 2001
- 卧室: 3+2
- 浴室: 3+1
- 停车位: 2
- 挂牌出售者:
- CIR Realty
楼盘简介
Stunning Renovated Home with Modern Touches – Perfect for Families!
This beautifully remodeled 3+2 bedroom, 3.5 bath home offers 1,936 square feet of spacious living. Recently updated with new flooring, fresh paint, modern light fixtures, a new stove, carpeting, sleek countertops, and a brand-new roof, this home is a true gem. Investing in creating a separate entrance will give you potential for legal secondary suite. A secondary suite would be subject to approval and permitting by the city/municipality.
Nestled on a quiet street near Falconbridge Blvd, it’s just a 5-minute walk to Saddletown LRT, Nelson Mandela High School, Genesis Centre, and YMCA, with shopping and dining options nearby.
A striking 2-storey foyer welcomes you, leading to a bright living room with large windows. The modern kitchen features ample cabinetry and a pantry, while the dining area opens to a large deck—perfect for summer BBQs. The main floor also includes a powder room and laundry.
Upstairs, you’ll find three spacious bedrooms, including a master suite with a 4-piece ensuite. The fully developed basement offers a cozy family room, a fourth bedroom, and a den that can easily serve as a fifth bedroom, along with a 3-piece bath.
With a double attached garage and the finished basement, this home combines comfort and convenience. Don’t miss this opportunity—schedule a viewing today!
房间
- 类型等级尺寸室内地面
- 洗手间总管道8' x 5' 11"其他
- 起居室总管道10' 11" x 18' 5"其他
- 餐厅总管道8' 6.9" x 10' 9.6"其他
- 厨房总管道9' 8" x 10' 8"其他
- 主卧室二楼11' x 14' 9.6"其他
- 套间浴室二楼6' 5" x 8' 5"其他
- 卧室二楼8' 6.9" x 9' 3"其他
- 卧室二楼8' 9.9" x 12' 11"其他
- 洗手间二楼5' x 7' 11"其他
- 卧室下层9' 9.9" x 10' 3.9"其他
- 卧室下层8' 6" x 9' 3"其他
- 活动室下层21' x 14' 11"其他
- 洗手间下层7' 5" x 4' 9.9"其他
- 水电下层7' 9.6" x 5' 11"其他
上市代理商
咨询更多信息
咨询更多信息
位置
95 Taracove Estate Drive NE, Calgary, Alberta, T3J4R1 加拿大
房产周边
Information about the area around this property within a 5-minute walk.
付款计算器
- $
- %$
- %
- 本金和利息 0
- 物业税 0
- 层 / 公寓楼层 0

