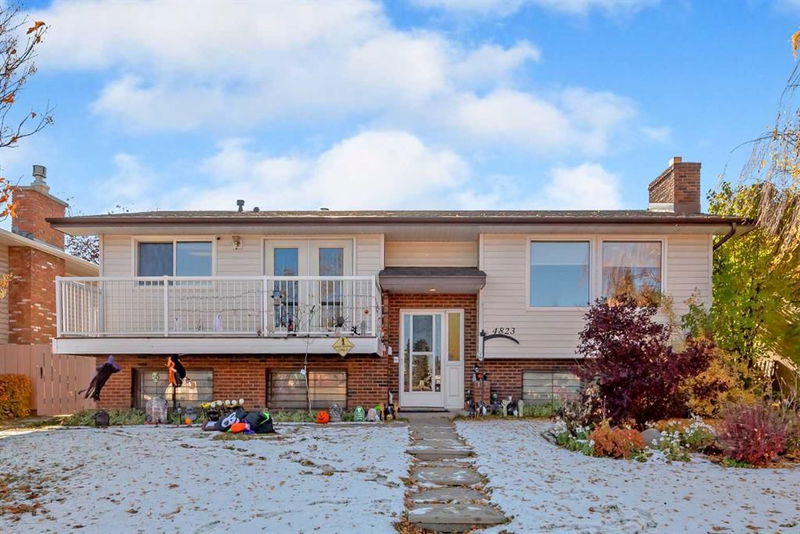重要事实
- MLS® #: A2175115
- 物业编号: SIRC2149331
- 物业类型: 住宅, 独立家庭独立住宅
- 生活空间: 1,101.12 平方呎
- 建成年份: 1974
- 卧室: 2+2
- 浴室: 2+1
- 停车位: 2
- 挂牌出售者:
- eXp Realty
楼盘简介
Welcome to this charming bi-level home located in the desirable community of Whitehorn, North East Calgary! This property sits on a generous 52-foot-wide lot with over 5,000 square feet of lot size and includes a double detached garage. The house offers 4 bed 2.5 bath and 1101 sqft above grade. As you enter the main floor, you are welcomed into a bright and inviting living room on the right. The main level also features two spacious bedrooms and one and a half baths, including a convenient half bath in the master bedroom for added privacy and functionality. The well-laid-out kitchen is located on the left, separated by a glass partition, adding a modern touch and enhancing the open-concept feel of the home. A dedicated washer and dryer are conveniently located on this floor, with a side door offering direct access to the backyard.
The lower level boasts a large family room that can easily serve as a recreational space or game room, as well as a full bathroom and two additional bedrooms, providing versatile living space. With 1,101 square feet above grade and a similar amount of space on the lower level, this home offers ample room for families, first-time buyers, or investors.
Nestled in a vibrant community, this home is close to schools, bus stops, and major roads like McKnight Boulevard and Stoney Trail. Essential amenities are just minutes away, with Peter Lougheed Hospital and Sunridge Mall both within a five-minute drive.
This property presents a fantastic opportunity for first-time homebuyers looking to start their homeownership journey or investors interested in maximizing the RCG zoning for future infill development. With the option to live on the main floor and make updates to the basement, this home offers plenty of potential. Don’t miss out on this unique opportunity in Whitehorn! Book your showing today and experience all this bi-level gem has to offer. Contact your favorite realtor to arrange a tour.
房间
- 类型等级尺寸室内地面
- 套间浴室总管道5' 6" x 7'其他
- 洗手间总管道7' 6.9" x 10' 5"其他
- 卧室总管道9' 11" x 10' 6"其他
- 餐厅总管道8' 6.9" x 12' 9.6"其他
- 厨房总管道9' 3" x 9' 8"其他
- 洗衣房总管道7' 2" x 5' 5"其他
- 起居室总管道14' 8" x 15' 6"其他
- 主卧室总管道18' 8" x 10' 3.9"其他
- 洗手间地下室4' 11" x 7' 9.9"其他
- 卧室地下室17' 9.6" x 13' 3"其他
- 卧室地下室8' 6.9" x 11' 3"其他
- 活动室地下室20' 3.9" x 22' 9.9"其他
- 水电地下室8' x 7' 9.9"其他
上市代理商
咨询更多信息
咨询更多信息
位置
4823 34 Avenue NE, Calgary, Alberta, T1Y 1R7 加拿大
房产周边
Information about the area around this property within a 5-minute walk.
付款计算器
- $
- %$
- %
- 本金和利息 0
- 物业税 0
- 层 / 公寓楼层 0

