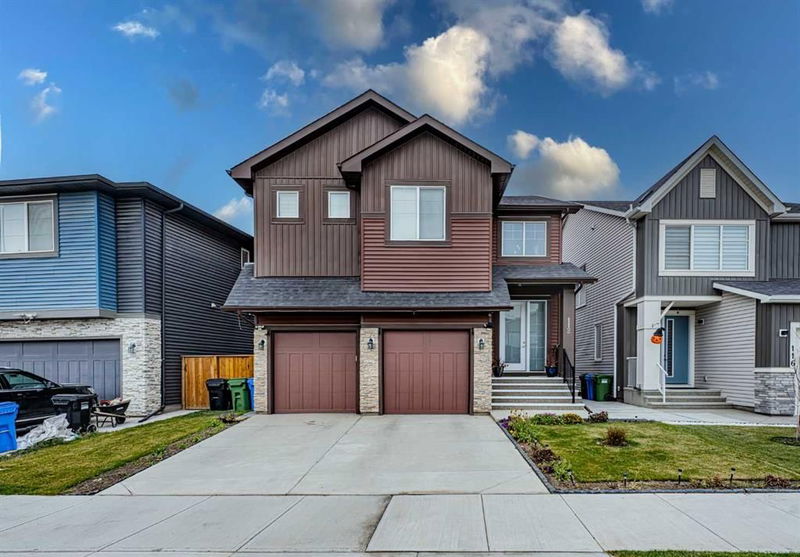重要事实
- MLS® #: A2175870
- 物业编号: SIRC2149287
- 物业类型: 住宅, 独立家庭独立住宅
- 生活空间: 2,431.71 平方呎
- 建成年份: 2021
- 卧室: 4+2
- 浴室: 4+1
- 停车位: 4
- 挂牌出售者:
- Exa Realty
楼盘简介
This outstanding single-family home in Belvedere features 6 bedrooms, 4.5 bathrooms, and more than 2,400 square feet of living space. It is situated on a walk-out lot that backs onto green space. Everything is in this house. Luxurious vinyl plank flooring, nine-foot ceilings, and an open concept layout characterize the main floor. The gourmet kitchen features tall cabinets, granite countertops, stainless steel appliances, including a built-in microwave and a chimney-style hood fan. The living room and family space are more than sufficient to keep your visitors entertained, and the SPICE KITCHEN adds functionality. There are four bedrooms on the upper floor, including two main bedrooms. Each bedroom has a large walk-in closet and an opulent ensuite bathroom. Conveniently, the two extra bedrooms share a complete bathroom and are tastefully furnished. Downstairs, you will find a complete legal suite with two bedrooms, a fully equipped kitchen, a bathroom, and a storage space—all of which are ideal for rental revenue. East Hills Shopping Centre, which has Costco, Walmart, Starbucks, Home Sense, and other stores, is only a 5-minute walk away. It is a fantastic location that strikes the ideal balance between convenience and lifestyle, with exceptional walkability and access to daily services. Owning a walkout house in Belvedere that backs onto the serene serenity of an environmental reserve is a unique opportunity. Do not miss this opportunity; reserve your spot in our unique community right now! This one will not last, so move fast.
房间
- 类型等级尺寸室内地面
- 水电地下室6' 9.9" x 13' 9.6"其他
- 厨房地下室10' 2" x 8' 6.9"其他
- 步入式壁橱上部6' 11" x 6'其他
- 厨房总管道11' 8" x 13'其他
- 其他总管道7' 3.9" x 7' 6"其他
- 家庭娱乐室总管道16' 2" x 12' 9.9"其他
- 起居室总管道20' 9.9" x 17' 9.6"其他
- 餐厅总管道5' 5" x 11' 9.6"其他
- 门厅总管道7' 9.6" x 6' 9"其他
- 洗手间总管道5' x 4' 11"其他
- 主卧室上部16' x 13'其他
- 步入式壁橱上部4' 8" x 13' 8"其他
- 家庭娱乐室上部12' 5" x 17' 3.9"其他
- 主卧室上部12' x 15' 3"其他
- 套间浴室上部9' 9.9" x 12' 9"其他
- 套间浴室上部8' 2" x 5'其他
- 卧室上部9' 9.6" x 13' 8"其他
- 卧室上部9' 3" x 12' 5"其他
- 洗衣房上部5' 6" x 7' 3.9"其他
- 洗手间上部5' 9.6" x 8' 6"其他
- 卧室地下室9' 9.9" x 10' 9.6"其他
- 卧室地下室11' 9.9" x 8' 2"其他
- 活动室地下室31' 6.9" x 13' 8"其他
- 洗手间地下室5' x 8' 11"其他
- 前厅地下室12' 11" x 3' 9.9"其他
上市代理商
咨询更多信息
咨询更多信息
位置
112 Belvedere Drive SE, Calgary, Alberta, T2A 7G1 加拿大
房产周边
Information about the area around this property within a 5-minute walk.
付款计算器
- $
- %$
- %
- 本金和利息 0
- 物业税 0
- 层 / 公寓楼层 0

