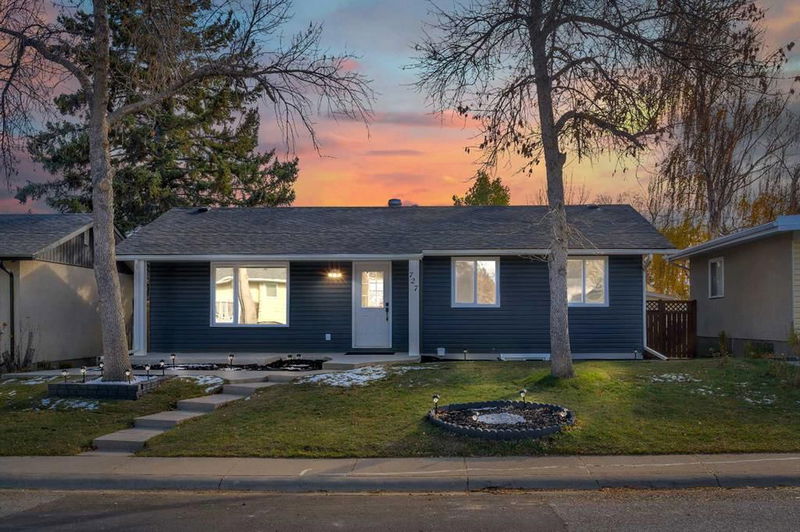重要事实
- MLS® #: A2175902
- 物业编号: SIRC2147760
- 物业类型: 住宅, 独立家庭独立住宅
- 生活空间: 1,369.38 平方呎
- 建成年份: 1969
- 卧室: 3+3
- 浴室: 2+1
- 停车位: 2
- 挂牌出售者:
- Real Broker
楼盘简介
FULLY RENOVATED!! - OVER 2300 SQFT LIVEABLE SPACE, SKYLIGHT, 6 BEDS, 3 BATHS - ILLEGAL SUITE SEPARATE ENTRY/LAUNDRY - BACK YARD AND BACK LANE - Welcome to your fully renovated home with all new finishing and elegant design. A LANDSCAPED FRONT YARD with a few trees/patio leads to the main entrance, and this home begins with a main floor living, dining and kitchen in an OPEN CONCEPT PLAN. The kitchen is fully equipped with an ISLAND, all STAINLESS STEEL APPLIANCES, and elegant cabinetry. 3 bedrooms and 2 bathrooms are on the main level and 1 of the bedrooms offers an ENSUITE bathroom. An additional family room with SKYLIGHT, FIREPLACE and DECK ACCESS complete this level. The back yard is landscaped and offers access to a BACK LANE. The ILLEGAL BASEMENT SUITE WITH SEPARATE ENTRANCE AND LAUNDRY has 3 bedrooms, 1 bathroom and a FULL KITCHEN with all STAINLESS STEEL APPLIANCES. This home is in a solid location with shops, schools and parks, including Nose Hill Park, all close by.
房间
- 类型等级尺寸室内地面
- 家庭娱乐室总管道11' 5" x 15' 9"其他
- 餐厅总管道10' 3" x 9' 11"其他
- 起居室总管道13' 2" x 20' 3"其他
- 厨房总管道14' x 12' 9.6"其他
- 套间浴室总管道13' 8" x 11' 6.9"其他
- 洗手间总管道8' 8" x 5'其他
- 主卧室总管道13' 8" x 11' 6.9"其他
- 卧室总管道11' 3.9" x 7' 11"其他
- 卧室总管道11' 3.9" x 8' 5"其他
- 活动室地下室26' x 27' 3"其他
- 卧室地下室8' 6.9" x 13' 8"其他
- 水电地下室4' 8" x 7' 3.9"其他
- 洗手间地下室8' 9" x 4' 11"其他
- 卧室地下室13' 9.9" x 10' 3"其他
- 卧室地下室13' 2" x 10' 3"其他
上市代理商
咨询更多信息
咨询更多信息
位置
727 Hunterston Road NW, Calgary, Alberta, T2K 4M5 加拿大
房产周边
Information about the area around this property within a 5-minute walk.
付款计算器
- $
- %$
- %
- 本金和利息 0
- 物业税 0
- 层 / 公寓楼层 0

