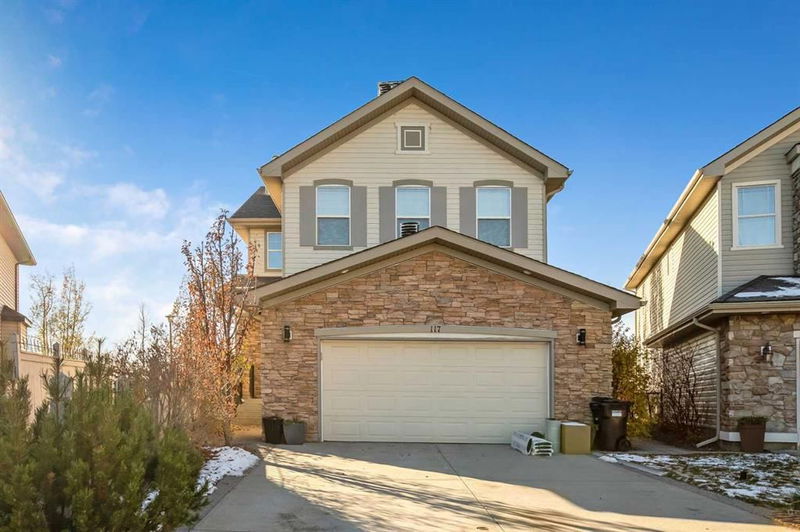重要事实
- MLS® #: A2171617
- 物业编号: SIRC2146387
- 物业类型: 住宅, 独立家庭独立住宅
- 生活空间: 1,869.54 平方呎
- 建成年份: 2004
- 卧室: 3+1
- 浴室: 3+1
- 停车位: 2
- 挂牌出售者:
- CIR Realty
楼盘简介
This former show home is situated on a quiet cul de sac. Backing on to a green space and ravine you can enjoy many long walks out your back yard. Loads of natural light come in from this west back yard. There is a walkway to the ravine right beside the house.
The 2 story foyer has a ceramic tile floor and a built in deacons bench, so you can sit to put on your boots! The entryway opens up to the second floor for added elegance and brightness.
The kitchen has an enormous stainless steel island with a double sink, stainless steel appliances and loads of storage. Plenty of storage with all the kitchen drawers and cabinets. There are built in shelves for wine and spices, and a rough-in for a garburator. The fridge has the external water supply for easy access to a fresh drink. Just off the kitchen is a spacious eating area which shares a 3 sided gas fireplace with the family living room. The large windows bring in a ton of natural light from the west.
There is a handy 2-piece powder room just off the living area on the main floor.
The laundry room is situated next to the double garage with area for a mud room, with built in cupboards and shelving, plus a large closet.
As you go upstairs, you will first notice a handy office/desk area with more built-in shelves. The primary bedroom again has those big windows to make it bright and airy. The master ensuite has a gorgeous soaker tub, shower stall, vanity and separate toilet. An attached walk in closet will hold all your clothes. There is also a window in the closet, which is a plus, so finding that perfect outfit is easy!
There are two more good sized bedrooms, both full of light, a linen closet and a full 4-piece bathroom upstairs.
The basement is partially developed with a large bedroom plus a full 4-piece bathroom. There is a massive storage system with sliding doors, handy to store everything you need to store! The rest of the basement is ready for your development.
The very sunny, west facing back yard has a huge dura-deck with gas hookup for a barbeque. A handy greenhouse extends your growing season for your veggies and flowers. An arbor around the side of the home has trailing vines already planted. There is a lovely little garden area too. For the buyer that wants a garden, you will love this yard. Walk out directly to the green space and ravine areas. Location ! location !
This house has it all. Extremely quick access to Stoney Trail, schools and Creekside shopping centre, yet in a quiet cul-de-sac. It is wired for speakers, and is roughed in for vacu-flo. The shingles on the roof have just been replaced. Very bright ravine-view home, perfect for a family. Ready for immediate immediate possession!!
房间
- 类型等级尺寸室内地面
- 门厅总管道8' 8" x 6' 6"其他
- 起居室总管道14' 6" x 13' 3.9"其他
- 餐厅总管道11' 6.9" x 9'其他
- 厨房总管道16' 8" x 9'其他
- 洗衣房总管道11' 9.9" x 7' 2"其他
- 主卧室二楼112' 3.9" x 11' 3"其他
- 卧室二楼13' 2" x 12' 2"其他
- 卧室二楼11' 2" x 11' 2"其他
- 阁楼二楼5' 8" x 5' 9.9"其他
- 卧室下层11' 6" x 10'其他
- 家庭娱乐室下层18' 6.9" x 15' 5"其他
- 书房下层8' x 7' 8"其他
- 水电下层22' 6.9" x 6' 3.9"其他
- 洗手间总管道5' 8" x 5'其他
- 套间浴室上部13' 5" x 9' 3.9"其他
- 洗手间上部10' x 4' 11"其他
- 洗手间下层11' 6" x 4' 9"其他
上市代理商
咨询更多信息
咨询更多信息
位置
117 Kincora Place NW, Calgary, Alberta, T3R1K6 加拿大
房产周边
Information about the area around this property within a 5-minute walk.
付款计算器
- $
- %$
- %
- 本金和利息 0
- 物业税 0
- 层 / 公寓楼层 0

