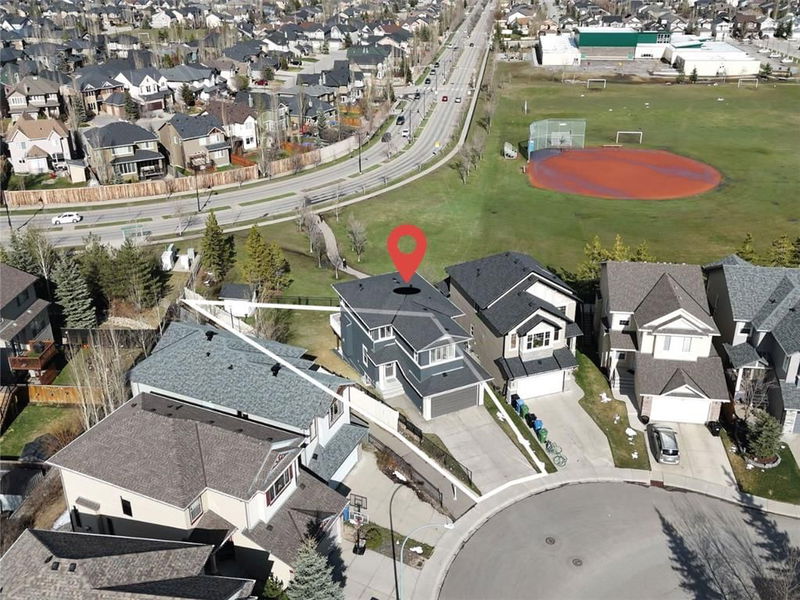重要事实
- MLS® #: A2175574
- 物业编号: SIRC2146135
- 物业类型: 住宅, 独立家庭独立住宅
- 生活空间: 1,895 平方呎
- 建成年份: 2006
- 卧室: 3+1
- 浴室: 3+1
- 停车位: 4
- 挂牌出售者:
- Manor Real Estate Ltd.
楼盘简介
****All the furniture seen in the home is included in the sale price**** Nestled in a peaceful cul-de-sac, this impressive two-story walkout basement home offers over 2,690 sq. ft. of developed living space on one of the LARGEST LOT in the area, backing onto an expansive GREEN SPACE, with a bus stop conveniently located right behind the house. The exterior was fully refreshed in 2021 with STUCCO, ROOF, EAVES TROUGHS, AND GUTTERS, offering a sleek, modern appeal.
The bright, airy foyer leads to a versatile office/flex room perfect for working from home. The kitchen is a chef’s dream, featuring rich dark wood cabinetry, stainless steel appliances including a GAS RANGE, a large island with a breakfast bar, and a walk-through pantry for added convenience.
The living room is bathed in natural light and features a cozy stone-surround gas fireplace with elegant white shutter blinds. From the breakfast nook, sliding doors open onto a spacious deck with a gas BBQ hookup, offering stunning views of the green space—perfect for summer gatherings. This home has a CENTRAL AIR CONDITIONER to keep you comfortable year-round and an underground irrigation system to maintain a pristine lawn effortlessly.
A beautiful hardwood staircase leads to the upper level, where you’ll find a large bonus room, a luxurious master suite with an ensuite, two generously sized bedrooms, and a 4-piece bathroom.
The fully finished WALKOUT BASEMENT adds even more living space, complete with a stylish stone wet bar, a fourth bedroom, and another 4-piece bathroom. Just a short walk to nearby schools and close to Fish Creek Park and its amenities, this home combines space, convenience, and peaceful surroundings for a truly exceptional living experience.
房间
- 类型等级尺寸室内地面
- 门厅总管道14' 8" x 10' 5"其他
- 走廊总管道4' 11" x 6' 3"其他
- 洗手间总管道5' 5" x 4' 6.9"其他
- 家庭办公室总管道8' 9" x 8' 11"其他
- 洗衣房总管道8' 6.9" x 6' 11"其他
- 起居室总管道14' 9" x 14'其他
- 厨房总管道12' x 16' 6"其他
- 餐具室总管道5' 6" x 6' 9.6"其他
- 早餐厅总管道9' 6.9" x 5' 8"其他
- 家庭娱乐室上部12' 9.9" x 17' 6.9"其他
- 卧室上部18' 6" x 12'其他
- 洗手间上部8' 6" x 4'其他
- 卧室上部12' 5" x 9' 9"其他
- 主卧室上部11' 11" x 14' 9.6"其他
- 套间浴室上部9' 11" x 18' 2"其他
- 走廊上部7' x 18' 6.9"其他
- 活动室地下室24' 8" x 34' 3.9"其他
- 洗手间地下室7' 9" x 5'其他
- 卧室地下室12' 5" x 9' 2"其他
上市代理商
咨询更多信息
咨询更多信息
位置
173 Everoak Circle SW, Calgary, Alberta, T2Y 0A2 加拿大
房产周边
Information about the area around this property within a 5-minute walk.
付款计算器
- $
- %$
- %
- 本金和利息 0
- 物业税 0
- 层 / 公寓楼层 0

