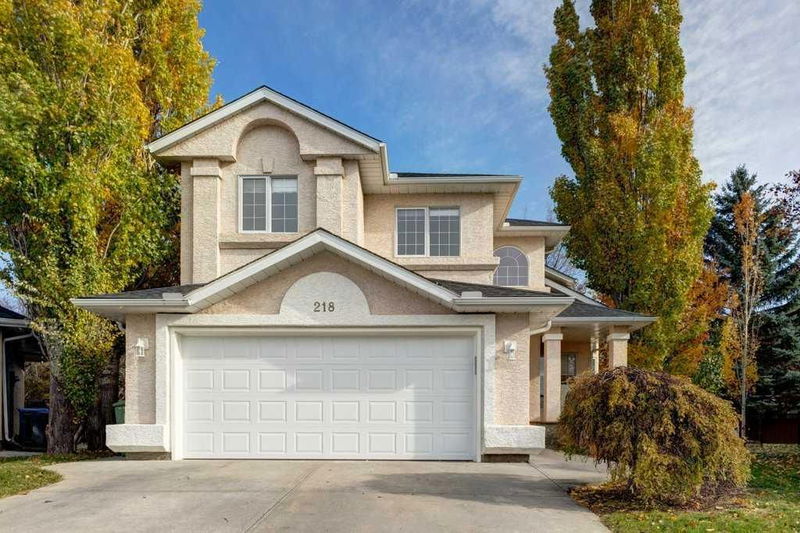重要事实
- MLS® #: A2175227
- 物业编号: SIRC2145436
- 物业类型: 住宅, 独立家庭独立住宅
- 生活空间: 2,327.01 平方呎
- 建成年份: 1993
- 卧室: 4
- 浴室: 3+1
- 停车位: 4
- 挂牌出售者:
- RE/MAX Realty Professionals
楼盘简介
LOCATION, LOCATION - With over 3000 sq ft of developed space this upgraded 4 bedroom 3.5 bathroom Custom Executive home features a HUGE pie shaped lot and is located on a cul-de-sac across from the McKenzie Lake Ridge with ENDLESS VIEWS of the BOW RIVER... the ROCKY MOUNTAINS...GREEN SPACE PATHWAY SYSTEMS...all of this and Lake Access. Floor plan impresses with spacious foyer & circular stair featuring open to above ceilings with French doors leading into the front den hosting built in cabinetry and two storey windows. Spacious formal dining area precedes the open plan kitchen with breakfast nook area and HUGE living room with gas fireplace and custom built-in cabinetry. Separate laundry room and renovated 1/2 bath complete this level. Ascend the curved staircase to the upper floor that hosts a KING sized Primary bedroom with custom ensuite and walk-in wardrobe, plus full bathroom also upgraded and three additional bedrooms. The basement is fully finished with a flex room/second office (with new LVP), full custom bathroom and recreation/family room with pool table and wet bar. Upgrades over ownership include PolyB replacement (2024) Full house repaint (2024) Roof (2017) Furnace (2018) HWT (2017) AC (2015), Deck & Railings, - the list is endless - you just need to come and see this ASAP! This exceptional property is complemented by its unbeatable location within a family-centric community, offering access to many schools, the renowned McKenzie Meadows Golf Course, scenic walking paths along the ridge overlooking tranquil ravines, and the nearby joy of Fish Creek Park and the Bow River. Convenient access to Deerfoot and Stoney Trail ensures seamless connectivity beyond the neighborhood when necessary.
房间
- 类型等级尺寸室内地面
- 洗手间总管道4' 9" x 4' 9"其他
- 餐厅总管道12' 6.9" x 12' 2"其他
- 门厅总管道7' 3.9" x 7' 6.9"其他
- 厨房总管道18' 3.9" x 14' 8"其他
- 洗衣房总管道6' 6.9" x 10' 9"其他
- 起居室总管道13' 5" x 17' 3"其他
- 家庭办公室总管道11' 9" x 10' 9"其他
- 洗手间上部8' 9.9" x 4' 11"其他
- 套间浴室上部13' 5" x 13' 9.9"其他
- 卧室上部12' 8" x 9' 9.6"其他
- 卧室上部15' 9.9" x 10' 3"其他
- 卧室上部10' 11" x 10' 3"其他
- 主卧室上部17' 8" x 17' 5"其他
- 步入式壁橱上部6' 2" x 9' 3.9"其他
- 洗手间地下室6' 9.6" x 10' 11"其他
- 书房地下室11' 3.9" x 8' 3.9"其他
- 活动室地下室30' 9.9" x 30' 9"其他
- 水电地下室6' 2" x 9' 3.9"其他
上市代理商
咨询更多信息
咨询更多信息
位置
218 Mt Cascade Place SE, Calgary, Alberta, T2Z 2K4 加拿大
房产周边
Information about the area around this property within a 5-minute walk.
付款计算器
- $
- %$
- %
- 本金和利息 0
- 物业税 0
- 层 / 公寓楼层 0

