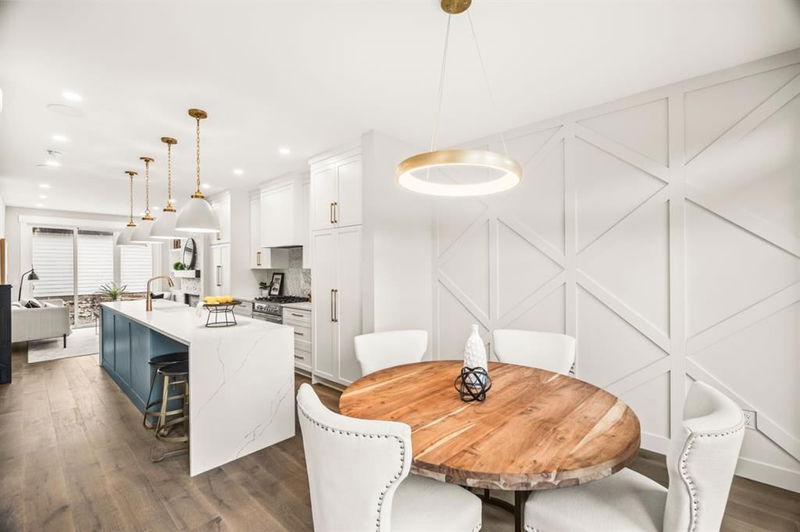重要事实
- MLS® #: A2175471
- 物业编号: SIRC2145388
- 物业类型: 住宅, 其他
- 生活空间: 1,884.96 平方呎
- 建成年份: 2024
- 卧室: 3+1
- 浴室: 4+1
- 停车位: 2
- 挂牌出售者:
- Century 21 Bravo Realty
楼盘简介
This exceptional new build showcases the highest quality finishes with meticulous attention to detail. This is a fantastic opportunity to own a brand-new home. A unique three-story modern farmhouse with a well-thought-out floor plan, west-facing backyard, and over 2,638 total square feet built by BILD award-winning builder Green Cedar Homes. Upon entry, you’re greeted by a spacious foyer leading into the dining area with custom wall panelling and showcasing ample natural sunlight from the large windows. The stunning kitchen features a quartz countertop, a centre kitchen waterfall island, a white and gold hexagon backsplash, and luxury Fisher & Paykel built-in appliances. Black handles and black & gold faucets, fireplace in the great room with stone surround and mudroom with beautiful black hexagon tiled floor. The second level includes a 9’ ceiling, a massive primary bedroom with a remarkable five-piece ensuite, dual vanity, a custom shower, and a large walk-in closet—another great primary bedroom with a three-piece ensuite bath, and a walk-in closet. The laundry room is conveniently located on the second level, with a sink and lots of storage. Heading to the third level, you’ll find a massive entertaining area/Bonus room, wet bar, three-piece bath, another great-sized bedroom, and a large balcony looking over beautiful views of downtown and the city. The fully finished basement features a rec room, wet bar, another bedroom, and a three-piece bath. This house offers upgrades such as rough-ins for the central vac, built-in speakers, and in-floor heat in the basement. This home is conveniently located just minutes from Downtown, Off-leash Park, Calgary Zoo, Bow River, Telus Spark Science Centre, Playground, Schools, Memorial Station, and all the trendy shops and restaurants of Bridgeland. Call today to book a private viewing.
房间
- 类型等级尺寸室内地面
- 餐厅总管道11' 8" x 10' 2"其他
- 洗手间总管道5' 2" x 4' 9.9"其他
- 厨房总管道12' 9" x 15' 5"其他
- 起居室总管道11' x 12' 3.9"其他
- 前厅总管道5' 3" x 11'其他
- 主卧室二楼11' 6.9" x 15' 9"其他
- 套间浴室二楼6' 11" x 10' 6"其他
- 洗衣房二楼7' 9.6" x 6' 9"其他
- 主卧室二楼11' x 13' 8"其他
- 步入式壁橱二楼7' 11" x 8' 11"其他
- 套间浴室二楼7' 5" x 13' 9"其他
- 卧室三楼12' 11" x 11' 9"其他
- 洗手间三楼7' 8" x 4' 11"其他
- 家庭娱乐室三楼12' 9.9" x 9'其他
- 卧室地下室10' 3.9" x 11' 9.6"其他
- 洗手间地下室4' 11" x 8' 9.6"其他
- 活动室地下室16' x 10' 11"其他
上市代理商
咨询更多信息
咨询更多信息
位置
225 10 Street NE, Calgary, Alberta, T2E 4L9 加拿大
房产周边
Information about the area around this property within a 5-minute walk.
付款计算器
- $
- %$
- %
- 本金和利息 0
- 物业税 0
- 层 / 公寓楼层 0

