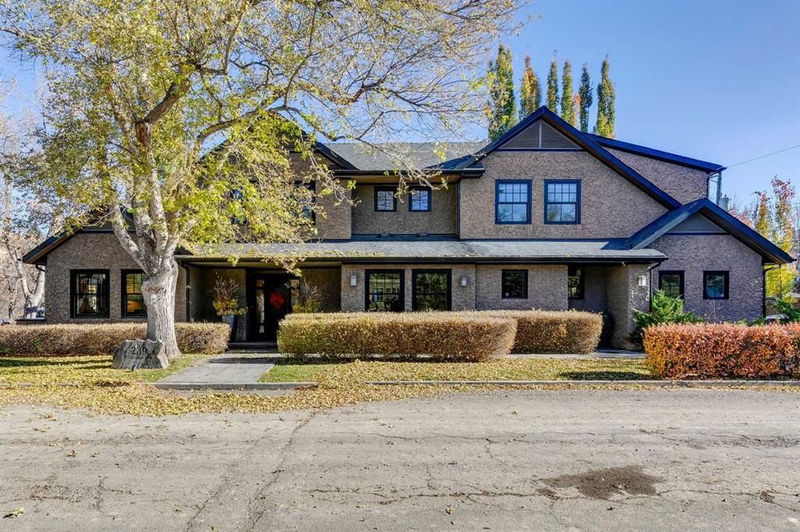重要事实
- MLS® #: A2175199
- 物业编号: SIRC2143661
- 物业类型: 住宅, 独立家庭独立住宅
- 生活空间: 3,483.90 平方呎
- 建成年份: 1943
- 卧室: 3+1
- 浴室: 3+1
- 停车位: 2
- 挂牌出售者:
- Real Estate Professionals Inc.
楼盘简介
Nestled in the highly sought-after community of East Elbow Park, this home was fully remodeled/expanded + designed by Marvin DeJong in 2006 + offers a perfect blend of luxury + functionality. Boasting an enviable location facing the river, this residence is an ideal sanctuary for families, offering a serene lifestyle while being within walking distance of some of Calgary’s top schools including Elbow Park Elementary, Rideau Park + Western Canada High. The Glencoe Club, parks, tennis + skating rinks are also just a short stroll away.
Step inside to discover expansive principal rooms + two fabulous outdoor living spaces—perfect for both entertaining + play. The main floor exudes warmth with relaxed living spaces, including a comfy family room that opens onto a large deck and patio, seamlessly connecting indoor + outdoor living. There is also a main-floor den, ideal for those who work from home. All main floor rooms are flexible for varied layout needs. Upstairs, you’ll find three spacious bedrooms, including a large primary suite featuring a luxurious ensuite and two walk-in closets - an abundance of space for clothes lovers. The efficient kitchen is well-appointed with ample cabinetry + counter space + island. Convenient mudroom leading to an oversized double attached garage. The lower level adds versatility with a recreation room, an additional bedroom, and a laundry room, making this home as practical as it is stunning. This property is the perfect blend of elegance, comfort, and family-friendly living with two large outdoor spaces, once with elaborate built in BBQ/outdoor kitchen + dining + the other perfect for playing.
房间
- 类型等级尺寸室内地面
- 洗手间总管道6' x 4' 6.9"其他
- 书房总管道14' x 12'其他
- 餐厅总管道13' x 13' 8"其他
- 家庭娱乐室总管道18' x 15' 5"其他
- 厨房总管道23' 9.6" x 13' 9.9"其他
- 起居室总管道13' 11" x 13' 6"其他
- 前厅总管道12' 9.9" x 25' 6.9"其他
- 活动室总管道17' 2" x 17' 3.9"其他
- 洗手间二楼13' 9.6" x 6' 6.9"其他
- 套间浴室二楼17' x 11' 5"其他
- 卧室二楼14' 9.9" x 17' 9"其他
- 卧室总管道15' 3" x 13' 5"其他
- 主卧室二楼17' x 19'其他
- 步入式壁橱二楼17' 3" x 6' 9.9"其他
- 洗手间地下室10' 9" x 5' 11"其他
- 卧室地下室10' 9" x 12' 8"其他
- 洗衣房地下室10' 9" x 7' 6.9"其他
- 活动室地下室22' 5" x 28'其他
- 水电地下室14' x 9' 5"其他
上市代理商
咨询更多信息
咨询更多信息
位置
239 37 Avenue SW, Calgary, Alberta, T2S 0V1 加拿大
房产周边
Information about the area around this property within a 5-minute walk.
付款计算器
- $
- %$
- %
- 本金和利息 $15,381 /mo
- 物业税 n/a
- 层 / 公寓楼层 n/a

