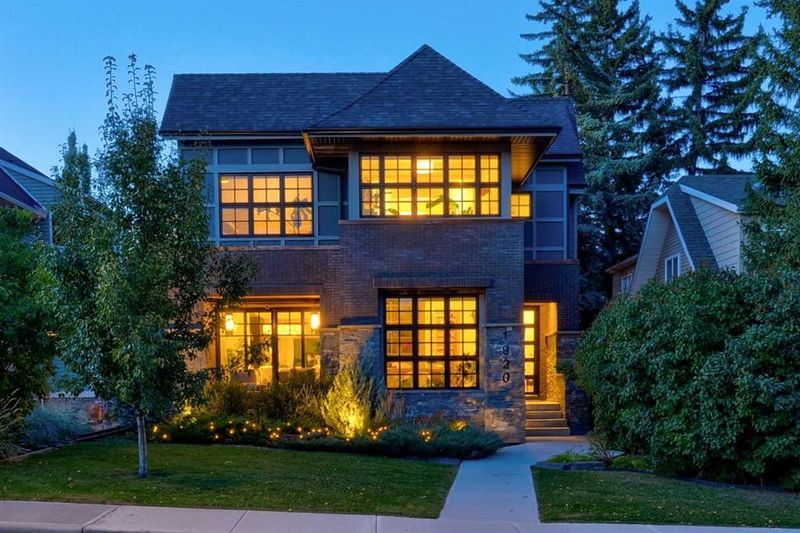重要事实
- MLS® #: A2174429
- 物业编号: SIRC2143521
- 物业类型: 住宅, 独立家庭独立住宅
- 生活空间: 3,277 平方呎
- 建成年份: 2018
- 卧室: 3+1
- 浴室: 4+1
- 停车位: 3
- 挂牌出售者:
- RE/MAX Realty Professionals
楼盘简介
Introducing a masterpiece of luxury living in the heart of the city, where no detail has been overlooked in this stunning custom-designed property. Offering over 4,600 square feet of exquisite living space, this one-of-a-kind home is the epitome of sophistication, blending modern convenience with timeless elegance. Equipped with state-of-the-art home automation and an impressive triple garage, this residence redefines upscale living. Step inside to the open-concept great room, where elegant white oak hardwood floors create a stunning backdrop of refined luxury. The seamless flow leads you through a meticulously crafted layout, complete with a dedicated home office and a mudroom that serves both the front and back entrances—offering convenience and organization in one central location. The heart of the home is the show-stopping gourmet kitchen, a chef’s dream with custom cabinetry, a premium 48” gas range, a 13-foot island, and a stunning designer backsplash. The adjacent living with a gas fireplace and dining rooms exude style and comfort, both connecting effortlessly to the outdoor living areas, perfect for entertaining or relaxing. Upstairs, the magnificent primary retreat is a sanctuary featuring a luxurious spa-like ensuite with a steam shower, soaker tub, and a spacious dressing room that conveniently connects to the laundry room. Two additional upper-level bedrooms, each with their own walk-in closets and full ensuites, provide ample space and privacy. A bonus room and a fully outfitted laundry room further elevate the living experience. The lower level is designed for recreation offering a large rec room complete with a media area, projector, and retractable screen. This level is further elevated by a wine cellar and bar, accompanied by a spacious fourth bedroom and a luxurious bathroom complete with a sauna for ultimate relaxation. Additional features include professional landscaping, custom blinds and curtains, a tankless hot water system, central air conditioning, and the triple garage with an extended bay to accommodate a truck. Located just two blocks from the vibrant Marda Loop, trendy shops, restaurants, and easy transit access.
房间
- 类型等级尺寸室内地面
- 洗手间总管道5' 3" x 6' 9"其他
- 餐厅总管道13' 9.6" x 16' 11"其他
- 门厅总管道9' 6" x 6' 6"其他
- 厨房总管道14' 3" x 18' 6.9"其他
- 起居室总管道16' 9.6" x 23' 6"其他
- 家庭办公室总管道17' 6" x 10' 6"其他
- 步入式壁橱总管道13' 11" x 7' 6.9"其他
- 套间浴室上部5' 9.6" x 10' 3"其他
- 套间浴室上部5' 5" x 10' 11"其他
- 套间浴室上部13' 6.9" x 17' 8"其他
- 卧室上部10' 9" x 14'其他
- 卧室上部10' 2" x 12' 11"其他
- 家庭娱乐室上部15' 9" x 10' 6"其他
- 洗衣房上部9' 5" x 8' 9"其他
- 主卧室上部14' x 14'其他
- 步入式壁橱上部17' x 8' 11"其他
- 洗手间地下室8' 9.9" x 9' 3"其他
- 卧室地下室10' 8" x 13' 9.6"其他
- 活动室地下室33' x 21' 9"其他
- 储存空间地下室7' 9.6" x 6' 2"其他
- 水电地下室21' 9" x 11' 2"其他
- 酒窖地下室10' 5" x 7' 6"其他
上市代理商
咨询更多信息
咨询更多信息
位置
1920 31 Avenue SW, Calgary, Alberta, T2T 1S9 加拿大
房产周边
Information about the area around this property within a 5-minute walk.
付款计算器
- $
- %$
- %
- 本金和利息 0
- 物业税 0
- 层 / 公寓楼层 0

