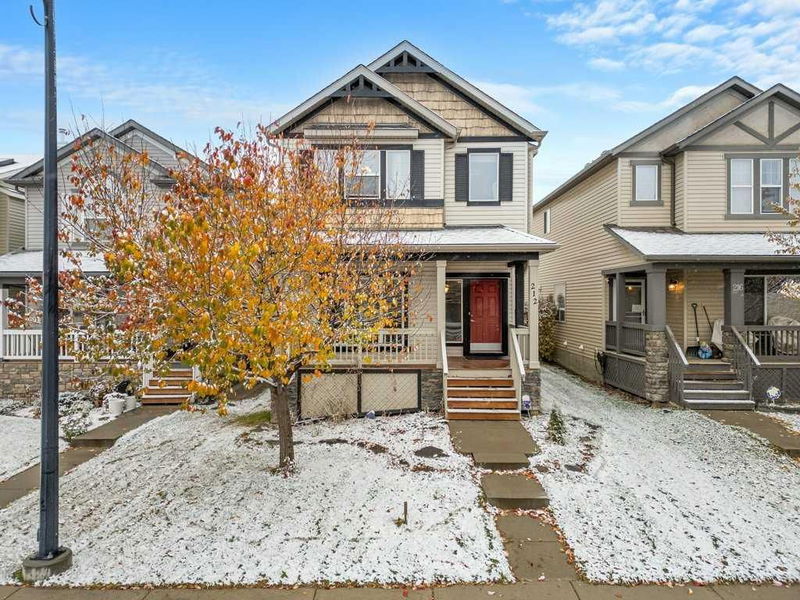重要事实
- MLS® #: A2173038
- 物业编号: SIRC2141940
- 物业类型: 住宅, 独立家庭独立住宅
- 生活空间: 1,563.20 平方呎
- 建成年份: 2006
- 卧室: 3+1
- 浴室: 3+1
- 停车位: 2
- 挂牌出售者:
- RE/MAX First
楼盘简介
Amazing opportunity with a fully developed home with over 2,300 square feet of developed space and featuring 4 bedrooms, 3.5 baths and a double detached garage walking distance to transit and the new K-6 and 7-12 Francophone Education Complex. Starting with a quaint front porch on a quiet family street, enter into 9' ceilings and a main floor front office. The open design of the main floor boasts a large dining area, side kitchen featuring a central island, a full appliance package and a plethora of cabinet and counter space. The lifestyle room at the back of the home is sure to impress with the valuted ceiling and focal gas fireplace. Access to your West facing yard from the garden door which comes complete with a deck, fenced and double detached garage. The upper plan has room for all with 2 kids bedrooms and their 4-piece bath and the front primary bedroom with a 4-piece en-suite bath and walk in closet. Located to the side of the home are the stairs to the lower level which is professionally developed and home to a 4th bedroom, a 3-piece lower bath, 2 separate recreational room areas as well as storage, laundry and a utilities. The perfect blend of development, community and walkable score for all your families needs!
房间
- 类型等级尺寸室内地面
- 家庭办公室总管道9' 9.9" x 11' 9.9"其他
- 洗手间总管道4' 3.9" x 5' 2"其他
- 厨房总管道13' 6.9" x 8' 11"其他
- 餐厅总管道11' 9" x 9' 11"其他
- 起居室总管道14' 3" x 13'其他
- 洗手间上部7' 9" x 6' 8"其他
- 套间浴室上部8' 9.6" x 8' 9.6"其他
- 卧室上部13' 9" x 9' 3"其他
- 卧室上部110' x 9' 2"其他
- 主卧室上部15' 6" x 11' 9.9"其他
- 卧室下层9' 6" x 11' 3.9"其他
- 洗手间下层4' 9" x 5' 9.9"其他
- 活动室下层21' 8" x 17' 6.9"其他
- 水电下层14' 2" x 5' 9.9"其他
上市代理商
咨询更多信息
咨询更多信息
位置
212 Silverado Range Close SW, Calgary, Alberta, T2X 0C1 加拿大
房产周边
Information about the area around this property within a 5-minute walk.
付款计算器
- $
- %$
- %
- 本金和利息 0
- 物业税 0
- 层 / 公寓楼层 0

