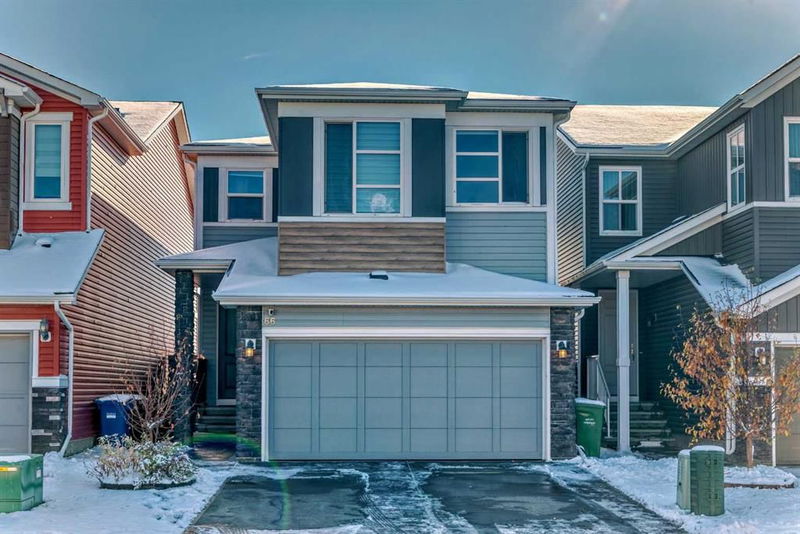重要事实
- MLS® #: A2174412
- 物业编号: SIRC2141918
- 物业类型: 住宅, 独立家庭独立住宅
- 生活空间: 2,034.30 平方呎
- 建成年份: 2017
- 卧室: 3
- 浴室: 3+1
- 停车位: 4
- 挂牌出售者:
- Real Broker
楼盘简介
Welcome home in Livingston! This gorgeous, sun drenched, fully developed home has it all! Upgraded and ready for new owners - As you enter the home you have a generous landing with lots of space, beautiful gleaming flooring throughout the main floor, Enter the main living space and enjoy the amazing kitchen complete with a huge island, quartz countertops, loads of cabinets and counter space, upgraded stainless steel appliances and tiled backsplash. the main floor is wide open and has tons of space for your dining table and chairs and all of your living room furniture with the beautiful fireplace as the main focal - this is a great space for family dinners and entertaining guests! the main floor is finished off with a half bath, mud room to the garage and sliding doors to the sunny south yard! Upstairs has an awesome and huge bonus room, a primary bedroom with a full ensuite bathroom and a walk in closet, 2 additional good sized bedrooms, another full bathroom for the kids and upper laundry! The basement is fully finished with a large rec room and a 3 piece bathroom as well as some storage space! The features you will appreciate here are BRAND NEW Siding, Shingles and front window (insurance claim from the hail storm) upgraded lighting, appliances, Central A/C, prime location with easy access to the major roadways to get you anywhere quickly, tankless hot water, finished garage and so much more! this is a great home and is ready for someone to love it just like the current owners have! Come and have a look :)
房间
- 类型等级尺寸室内地面
- 入口总管道9' 8" x 7' 3.9"其他
- 洗手间总管道2' 11" x 7' 8"其他
- 前厅总管道4' 6.9" x 8' 8"其他
- 起居室总管道13' 9" x 14' 2"其他
- 厨房总管道9' 9.6" x 18' 3"其他
- 餐厅总管道13' 9.9" x 9' 2"其他
- 餐具室总管道4' 8" x 4' 6.9"其他
- 额外房间上部15' 6.9" x 18' 11"其他
- 卧室上部9' 2" x 11' 5"其他
- 步入式壁橱上部3' 6" x 3' 6"其他
- 洗手间上部5' 3.9" x 8' 6.9"其他
- 洗衣房上部5' 5" x 8' 11"其他
- 卧室上部9' 3.9" x 10' 9"其他
- 主卧室上部13' 3" x 14' 9.6"其他
- 套间浴室上部8' 11" x 9' 2"其他
- 步入式壁橱上部3' 11" x 9' 2"其他
- 活动室地下室13' 8" x 21' 5"其他
- 洗手间地下室7' 11" x 9' 2"其他
- 其他地下室10' 11" x 21' 6.9"其他
- 门厅地下室8' 8" x 11' 5"其他
上市代理商
咨询更多信息
咨询更多信息
位置
66 Howse Common NE, Calgary, Alberta, T3P 0V3 加拿大
房产周边
Information about the area around this property within a 5-minute walk.
付款计算器
- $
- %$
- %
- 本金和利息 0
- 物业税 0
- 层 / 公寓楼层 0

