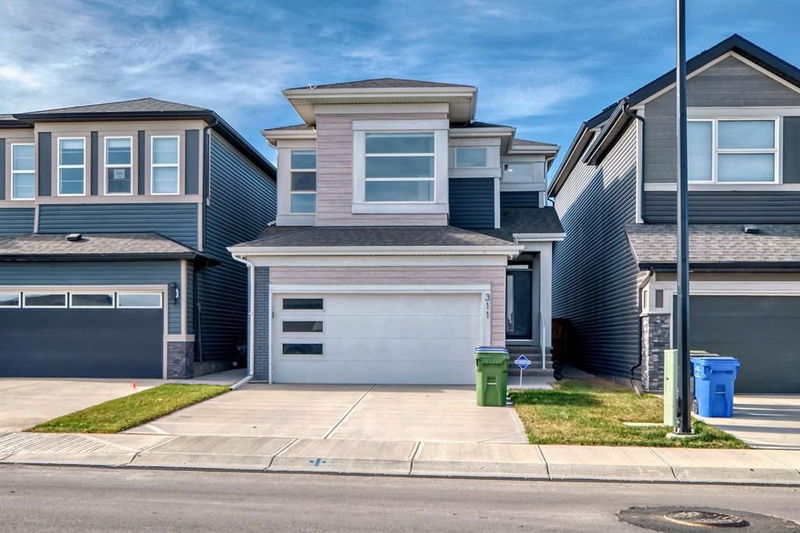重要事实
- MLS® #: A2174819
- 物业编号: SIRC2141867
- 物业类型: 住宅, 独立家庭独立住宅
- 生活空间: 2,283.30 平方呎
- 建成年份: 2022
- 卧室: 3
- 浴室: 2+1
- 停车位: 4
- 挂牌出售者:
- RE/MAX Real Estate (Central)
楼盘简介
This stunning 2283.3 sq ft Jayman Built home blends comfort and style, offering an array of impressive features. With 3 bedrooms, a bonus room, den, and 2.5 bathrooms, it provides all the modern conveniences you desire. The main floor boasts a spacious open-concept living and dining area, ideal for hosting family and friends. The kitchen features sleek flat-front cabinets, stainless steel appliances, and a central island with elegant quartz countertops that marry practicality with style. Upstairs, the primary bedroom is a bright, south-facing retreat with large windows that flood the space with natural light. The luxurious ensuite is a showstopper, with dual vanities, a deep soaker tub surrounded by beautiful tile, and his-and-her walk-in closets for optimal organization. Two additional generously sized bedrooms, a 4-piece bathroom, and a large bonus room make for perfect family living. An upper-level laundry room adds to the convenience. The unfinished basement is ready for your personal touch. Outside, the private backyard includes a deck and gas BBQ hookup, perfect for outdoor gatherings. The double attached garage with epoxy-coated flooring not only looks great but is also easy to maintain. Other upgrades include triple-pane windows, 10mm glass in the ensuite shower, a fenced and landscaped yard with a newly built deck and stairs, and 6 solar panels with the option to add more. Smart features like Wi-Fi switches, a 240-amp circuit for EV charging, a recessed wall for a 65" TV, and enhanced master bath finishes add a touch of sustainability and luxury. The upper level features upgraded underlay and hypoallergenic carpet, while an Ecobee smart thermostat keeps your climate in check. Don't miss the hidden walk-in pantry off the kitchen! Additionally, the home includes a Lifebreath Heat Recovery Ventilation (HRV) system and an on-demand tankless water heater, enhancing its efficiency. Located in the desirable community of Seton, with parks, schools, shopping, and major transportation routes nearby, this home is a must-see. Schedule your viewing today to discover the endless possibilities and exceptional upgrades this residence offers.
房间
- 类型等级尺寸室内地面
- 厨房食用区总管道13' 3.9" x 10' 9.9"其他
- 餐厅总管道7' 3" x 15' 3.9"其他
- 起居室总管道13' 5" x 15' 2"其他
- 家庭办公室总管道13' 9.9" x 7' 3.9"其他
- 洗手间总管道9' x 3' 6.9"其他
- 前厅总管道7' 3.9" x 4' 9.6"其他
- 卧室上部13' 5" x 9' 3"其他
- 洗手间上部9' 2" x 4' 11"其他
- 卧室上部9' 3" x 13' 3.9"其他
- 额外房间上部12' 9.6" x 13' 2"其他
- 主卧室上部12' 9.9" x 13' 8"其他
- 套间浴室上部17' 8" x 9' 9.6"其他
- 步入式壁橱上部5' 9.6" x 6' 8"其他
- 步入式壁橱上部9' 3" x 5' 9.6"其他
上市代理商
咨询更多信息
咨询更多信息
位置
311 Seton Road SE, Calgary, Alberta, T3M 3L6 加拿大
房产周边
Information about the area around this property within a 5-minute walk.
付款计算器
- $
- %$
- %
- 本金和利息 0
- 物业税 0
- 层 / 公寓楼层 0

