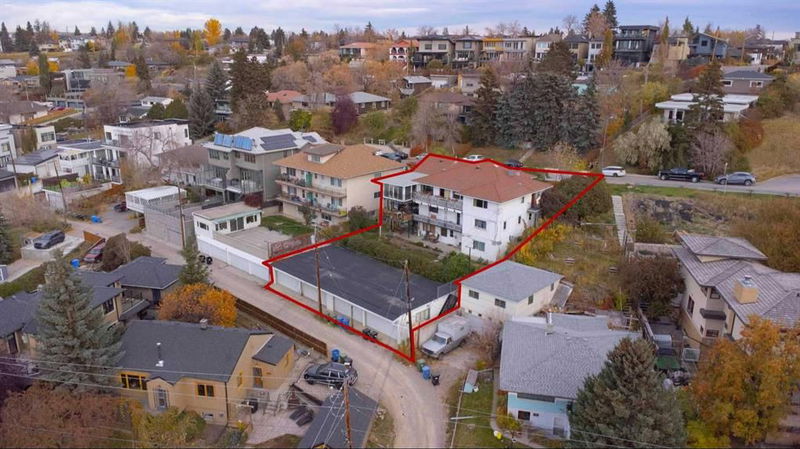重要事实
- MLS® #: A2174446
- 物业编号: SIRC2140224
- 物业类型: 住宅, 独立家庭独立住宅
- 生活空间: 1,797 平方呎
- 建成年份: 1956
- 卧室: 2+5
- 浴室: 6
- 停车位: 8
- 挂牌出售者:
- Royal LePage Benchmark
楼盘简介
This unique 6 unit property in the heart of Bridgeland has unobstructed city views and offers a rare opportunity for investors. Situated on a 80 x 110 ft lot on a quiet, cul de sac. This property has incredible potential for rental income and future redevelopment. The main floor, ideal to rental or to live, is a spacious 1,700 sqft with 2 bedrooms, a 4-piece bathroom, kitchen, living room, dining room, and sunroom.The other remaining 5 units are illegal suites. Unit 2 (Second Floor): A cozy 574 sqft unit featuring 1 bedroom, a 4-piece bathroom, living room, and kitchen. Unit 3 (Second Floor): Offering 596 sqft, this unit includes a bedroom, kitchen, living room, and 4-piece bathroom. Unit 4 (Lower Walk-Out Level): 623 sqft with 2 bedrooms, living room, kitchen, and 4-piece bathroom. Unit 5 (Lower Walk-Out Level): Recently updated 273 sqft studio suite with a living/bedroom, galley kitchen, and 3-piece bathroom. Unit 6 (Two-Storey): 808 sqft unit with a kitchen, living room, and 4-piece bathroom on the second floor, plus the primary bedroom on the lower walk-out level. There are 2 laundry areas and a heated greenhouse. The property also includes four double garages, with three currently rented out for additional income. This multi-unit property offers immense investment potential with its prime location, spectacular views, and steady rental opportunities.
房间
- 类型等级尺寸室内地面
- 卧室下层14' 6" x 10' 6.9"其他
- 厨房下层8' 11" x 9' 3.9"其他
- 起居室下层6' 6" x 9' 5"其他
- 洗手间下层11' x 5' 9"其他
- 储存空间下层5' 5" x 5' 5"其他
- 洗手间下层5' 8" x 8' 6"其他
- 厨房下层9' 9" x 12' 6.9"其他
- 卧室下层14' 8" x 8' 5"其他
- 起居室下层14' 8" x 12' 6.9"其他
- 洗手间下层7' 6" x 5' 9"其他
- 厨房下层12' 5" x 8' 9.6"其他
- 起居室下层14' 3" x 13' 3.9"其他
- 主卧室下层13' 6" x 9' 2"其他
- 卧室下层8' 8" x 12' 3"其他
- 起居室下层16' 3.9" x 10' 3.9"其他
- 水电下层10' x 10' 5"其他
- 洗衣房下层6' x 11' 9.6"其他
- 水电下层2' 5" x 2'其他
- 厨房下层7' 8" x 13' 8"其他
- 洗手间下层7' 8" x 9' 11"其他
- 洗手间下层13' 8" x 10' 3.9"其他
- 厨房下层14' 5" x 10' 3.9"其他
- 起居室下层14' 5" x 15' 3"其他
- 卧室下层15' 9" x 13' 8"其他
- 门厅下层13' 3" x 8' 6.9"其他
- 起居室总管道12' 8" x 17' 9.9"其他
- 厨房总管道10' 2" x 13' 9.6"其他
- 家庭娱乐室总管道13' 9.9" x 15' 6"其他
- 家庭办公室总管道9' x 10' 6"其他
- 日光浴室/日光浴室总管道12' 8" x 25' 3"其他
- 餐厅总管道9' x 17' 5"其他
- 主卧室总管道12' 6" x 15' 11"其他
- 卧室总管道9' 11" x 13' 3.9"其他
- 大房间总管道11' 2" x 16' 2"其他
- 洗衣房总管道7' x 11' 6"其他
上市代理商
咨询更多信息
咨询更多信息
位置
1135 Jamieson Avenue NE, Calgary, Alberta, T2E 0L6 加拿大
房产周边
Information about the area around this property within a 5-minute walk.
付款计算器
- $
- %$
- %
- 本金和利息 0
- 物业税 0
- 层 / 公寓楼层 0

