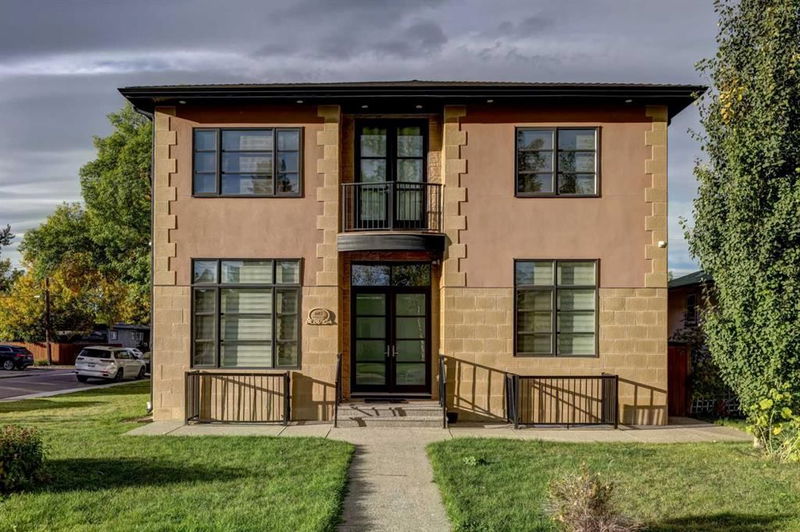重要事实
- MLS® #: A2171181
- 物业编号: SIRC2137381
- 物业类型: 住宅, 独立家庭独立住宅
- 生活空间: 3,272.45 平方呎
- 建成年份: 2016
- 卧室: 6+2
- 浴室: 6+1
- 停车位: 3
- 挂牌出售者:
- URBAN-REALTY.ca
楼盘简介
Experience urban living at its finest in this exquisite home just minutes from Downtown and the Winston Heights Golf Course. Spanning over 5,000 sqft, this property boasts a unique layout, including an illegal basement suite and a separate carriage house.
Step inside to a bright and open main floor featuring soaring 11 ft ceilings. The chef’s kitchen is a true highlight, equipped with granite countertops, stainless steel appliances, floor-to-ceiling cabinets, and a spice kitchen. The open living and dining area, complemented by oversized windows, offers plenty of natural light. Additionally, there’s a formal lounge and a convenient bedroom with an en-suite.
The upper level houses a laundry room and three spacious bedrooms, including one with an en-suite. The executive master suite is a retreat in itself, featuring a luxurious 4-piece en-suite, dual sinks, a steam shower, and a private balcony with stunning downtown views.
The basement includes a full illegal suite with a separate entrance, two more bedrooms, a large recreational area, and a complete kitchen. Outside, the backyard is perfect for entertaining, featuring a cozy outdoor fireplace and patio. The oversized triple detached garage is a fantastic bonus, offering a legal one-bedroom carriage suite above. Basement Leased till July 1 2025 for $2475 a month and separate carriage Suite rented for $ 1850 a month.
This home truly combines luxury and convenience, making it an ideal choice for modern living!
房间
- 类型等级尺寸室内地面
- 起居室总管道23' 9.9" x 18' 6"其他
- 厨房总管道15' 9.6" x 10'其他
- 厨房总管道13' 6.9" x 5' 9.9"其他
- 餐厅总管道17' 5" x 12' 9.6"其他
- 门厅总管道10' 9" x 10'其他
- 卧室总管道13' 9.9" x 12' 9.6"其他
- 套间浴室总管道8' 8" x 5' 9"其他
- 洗手间总管道4' 11" x 5' 9"其他
- 家庭办公室总管道13' 9.9" x 11' 9.9"其他
- 主卧室二楼13' 11" x 19' 3"其他
- 卧室二楼16' 5" x 14' 9.6"其他
- 卧室二楼13' 3" x 14' 9.6"其他
- 卧室二楼16' 3.9" x 13' 5"其他
- 洗衣房二楼5' 11" x 10' 6.9"其他
- 套间浴室二楼10' 11" x 15' 2"其他
- 套间浴室二楼8' 9" x 4' 9.9"其他
- 洗手间二楼12' 11" x 8' 8"其他
- 洗手间地下室4' 9.9" x 7' 8"其他
- 卧室地下室13' 3" x 11' 3.9"其他
- 卧室地下室12' 8" x 11' 5"其他
- 厨房地下室23' 3" x 5' 3"其他
- 活动室地下室23' 2" x 28' 5"其他
- 卧室二楼13' 3" x 9' 11"其他
- 厨房二楼10' 9.9" x 15' 2"其他
- 洗手间二楼7' 9.9" x 4' 9.9"其他
- 起居室二楼13' 9" x 12' 2"其他
- 阳台二楼7' x 12' 6.9"其他
上市代理商
咨询更多信息
咨询更多信息
位置
602 22 Avenue NE, Calgary, Alberta, T2E 1V2 加拿大
房产周边
Information about the area around this property within a 5-minute walk.
付款计算器
- $
- %$
- %
- 本金和利息 0
- 物业税 0
- 层 / 公寓楼层 0

