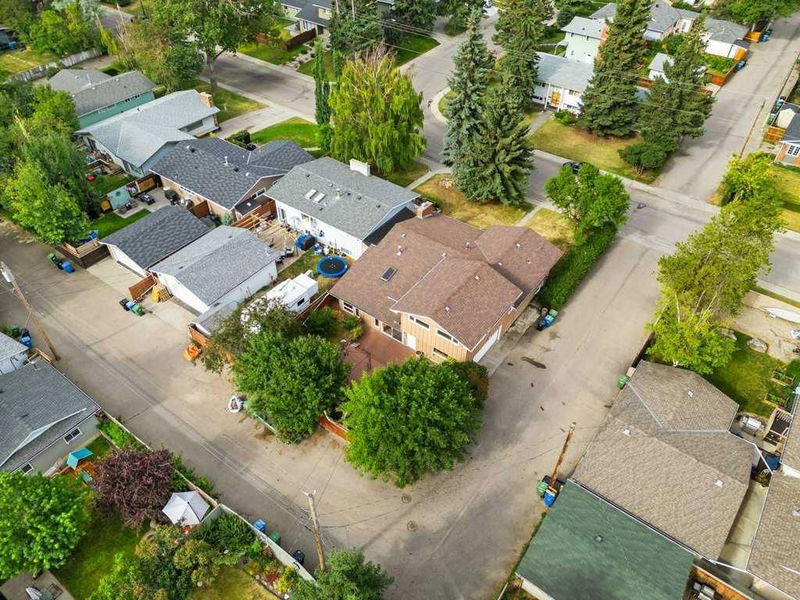重要事实
- MLS® #: A2174228
- 物业编号: SIRC2137373
- 物业类型: 住宅, 独立家庭独立住宅
- 生活空间: 2,279 平方呎
- 建成年份: 1968
- 卧室: 5
- 浴室: 3
- 停车位: 6
- 挂牌出售者:
- RE/MAX iRealty Innovations
楼盘简介
PRICED BELOW APPRAISED VALUE !! ALMOST 4000 sq feet of living space in this ORIGINAL OWNER home. The options are endless with this WILLOW PARK BEAUTY. HUGE 55x115 CORNER LOT on paved alley is a DEVELOPERS DREAM. This home has been lovingly cared for and meticulously maintained over the years. Newer windows let in plenty of natural light. Gleaming hardwood floors add character to this unique floor plan. Love to cook ??? the size of this kitchen is truly remarkable. Enjoy family gatherings in the sunken living room with vaulted ceiling, skylights, and stunning sliding doors to the fairytale like back yard. Mature trees, and fully fenced, you will feel you are in a secluded oasis in this back yard. Back inside and up a few stairs to the primary bedroom - beautiful natural light and a custom walk in shower in the 3 piece ensuite are just a few features this space has to offer. Walk through a flex space to another upper level boasting 3 more bedrooms for large families. The lower level has a 3rd family living space another bathroom and a walkup (currently closed off) to the double attached garage. The final lower level has yet another large space that could be used for a gym or any of your families needs. Imagine a workshop right inside your home... a perfect place to tinker away at all your hobbies. This home is a hidden gem and completely unassuming from the outside. The possibilities are endless here .... walk to golf, parks, playgrounds, schools, shopping. This home is move in ready , OR , add a few touches and make it the home of your dreams in a location that is second to none. This property is a must see to appreciate the value. Book your appointment today
房间
- 类型等级尺寸室内地面
- 餐厅总管道12' 11" x 8' 8"其他
- 家庭娱乐室总管道20' 6" x 24' 5"其他
- 厨房总管道18' 9" x 13' 8"其他
- 起居室总管道16' 9.9" x 23' 3"其他
- 卧室二楼13' 3.9" x 9' 9.9"其他
- 卧室三楼8' 9.9" x 16' 3"其他
- 卧室二楼10' 2" x 10' 9"其他
- 灵活房二楼12' 6" x 8' 8"其他
- 卧室二楼9' 11" x 9' 8"其他
- 主卧室二楼11' 9.9" x 11' 11"其他
- 活动室下层25' 2" x 19' 3"其他
- 工作坊下层24' 9" x 11' 8"其他
- 洗手间二楼0' x 0'其他
- 套间浴室二楼0' x 0'其他
- 洗手间下层0' x 0'其他
上市代理商
咨询更多信息
咨询更多信息
位置
11408 Wilcox Street SE, Calgary, Alberta, T1S 2E8 加拿大
房产周边
Information about the area around this property within a 5-minute walk.
付款计算器
- $
- %$
- %
- 本金和利息 0
- 物业税 0
- 层 / 公寓楼层 0

