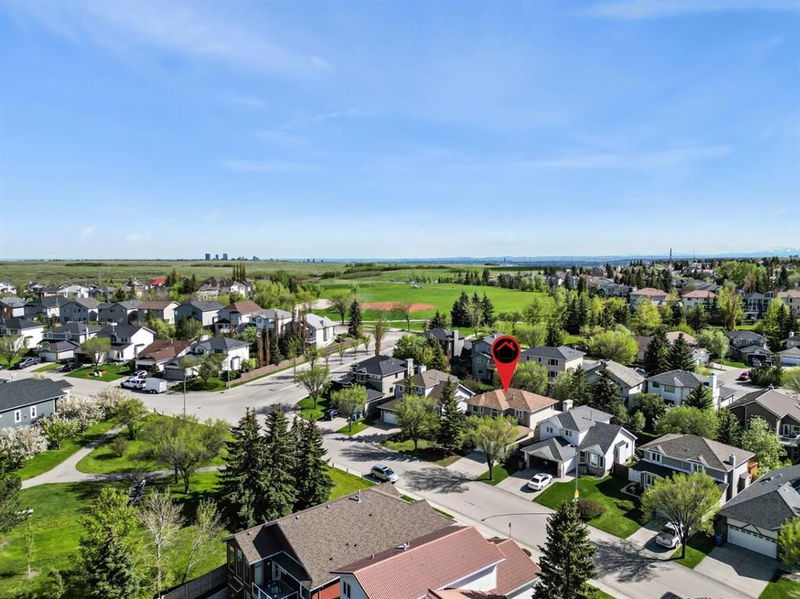重要事实
- MLS® #: A2174115
- 物业编号: SIRC2137053
- 物业类型: 住宅, 独立家庭独立住宅
- 生活空间: 2,109.59 平方呎
- 建成年份: 1992
- 卧室: 4+1
- 浴室: 3+1
- 停车位: 4
- 挂牌出售者:
- Century 21 Masters
楼盘简介
Welcome to your dream home in Edgemont! This exquisite two-story residence offers unparalleled quality and design, with proximity to three excellent schools: Tom Baines Junior High, Edgemont Elementary School, and Mother Mary Greene School. Additionally, this home is conveniently located near Nose Hill Park and abundant green spaces, providing a perfect blend of urban convenience and natural beauty.
The upper level boasts four generously sized bedrooms, perfect for family and guests. The main floor impresses with its open concept layout, featuring a spacious living room with a cozy gas fireplace, a sun-drenched breakfast nook overlooking the beautifully landscaped yard, and a chef's kitchen complete with a breakfast bar, abundant cabinet space, and ample countertops. The elegant formal dining room is ideal for hosting dinner parties. Retreat to the luxurious master suite, which includes a walk-in closet and an ensuite bathroom with a full stand-up shower.
The fully finished basement is a versatile space, perfect for a children's play area, a media center, or both. It also includes a fifth bedroom and an additional bathroom or bar area, offering even more flexibility. Entertain or unwind in the stunning sunroom that opens onto a stone patio, leading to your private west-facing backyard oasis.
This home is designed for both relaxation and entertainment. Don’t miss the opportunity to make it yours—call today for more information and to schedule your private viewing!
房间
- 类型等级尺寸室内地面
- 起居室总管道10' 9.9" x 12' 11"其他
- 厨房总管道9' 6" x 10' 9.9"其他
- 餐厅总管道9' x 12' 11"其他
- 早餐厅总管道9' x 13'其他
- 家庭娱乐室总管道12' 2" x 13' 9.6"其他
- 门厅总管道4' 3.9" x 6' 9.6"其他
- 洗衣房总管道7' 6.9" x 11' 2"其他
- 日光浴室/日光浴室总管道11' 9.9" x 15' 6"其他
- 洗手间总管道5' 9.6" x 5' 3"其他
- 主卧室上部11' 6.9" x 15' 5"其他
- 步入式壁橱上部3' 8" x 6' 9"其他
- 套间浴室上部4' 11" x 10'其他
- 卧室上部10' 9.6" x 10' 9"其他
- 卧室上部9' 3" x 13'其他
- 卧室上部10' 5" x 12' 11"其他
- 洗手间上部7' 3.9" x 9' 3"其他
- 活动室地下室12' 3.9" x 19' 9.9"其他
- 卧室地下室11' 6" x 13' 9"其他
- 额外房间地下室11' x 14' 3"其他
- 其他地下室4' x 5' 3.9"其他
- 洗手间地下室4' 11" x 8' 9.6"其他
- 水电地下室8' 9.9" x 17' 3"其他
上市代理商
咨询更多信息
咨询更多信息
位置
247 Edgebrook Circle NW, Calgary, Alberta, T3A5A2 加拿大
房产周边
Information about the area around this property within a 5-minute walk.
付款计算器
- $
- %$
- %
- 本金和利息 0
- 物业税 0
- 层 / 公寓楼层 0

