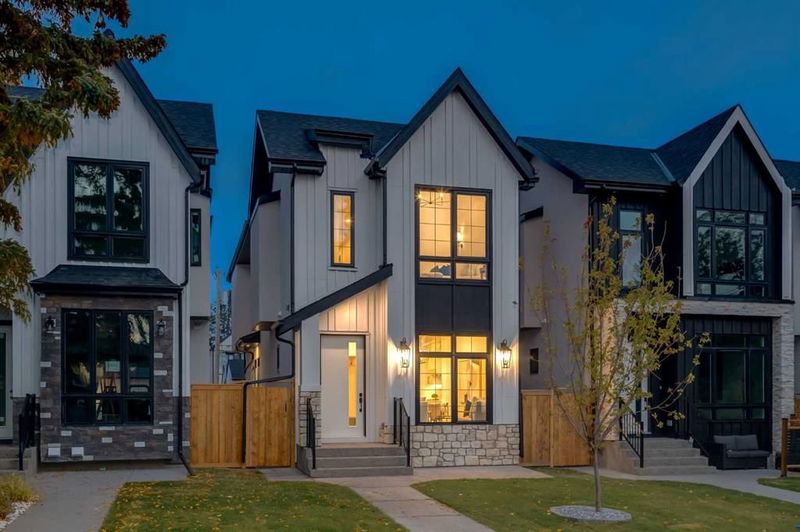重要事实
- MLS® #: A2170418
- 物业编号: SIRC2132536
- 物业类型: 住宅, 独立家庭独立住宅
- 生活空间: 1,938 平方呎
- 建成年份: 2024
- 卧室: 3+1
- 浴室: 3+1
- 停车位: 2
- 挂牌出售者:
- Royal LePage Solutions
楼盘简介
Nestled in the heart of Killarney, lies a thoughtfully designed and carefully built custom home. The APPROVED LEGAL BASEMENT SUITE offers the ultimate flexibility between affordability and functionality. This home and street has wonderful curb appeal. Upon entry, the main floor greets you with 3/4" wide plank, engineered white oak flooring throughout, a designer kitchen with custom painted kitchen millwork, an 11ft long quartz, waterfall island with pendant lights above the island, and a gas range with wall ovens. It is truly a cook's dream with plenty of storage. There is a gas fireplace with tile surround in the living room which leads to a rear deck, private fenced back yard, and detached double garage. The second floor has 3 large bedrooms, with the wonderfully styled primary bedroom, ensuite with heated floor, and closet, on the front of the home. The basement has a spacious, legal basement suite with private side access, which can be rented for income immediately or used as part of the home. This home is roughed in for Vacuum system, steam shower, and air conditioning, and can be suited to the Buyer’s individual needs. The attention to detail and care in building this home is evident from top to bottom and it comes with New Home Warranty for the new owner which starts the day they move in. Killarney is a family-friendly neighborhood and 35 ST in particular has transformed beautifully with several new infill properties in the immediate vicinity. There is direct access to downtown, and accessibility to shopping, gyms, restaurants, grocery stores, and other amenities. Disclosure: The listing Realtor has an interest in the property.
房间
- 类型等级尺寸室内地面
- 厨房总管道12' x 21'其他
- 起居室总管道11' 11" x 15' 11"其他
- 餐厅总管道10' x 17'其他
- 洗手间总管道4' 11" x 5' 9.6"其他
- 门厅总管道6' 6.9" x 7' 3"其他
- 前厅总管道5' x 5' 6.9"其他
- 主卧室上部15' 11" x 19' 11"其他
- 步入式壁橱上部9' 3.9" x 12' 3.9"其他
- 套间浴室上部4' 11" x 7' 11"其他
- 卧室上部9' 8" x 13' 3"其他
- 步入式壁橱上部4' 5" x 4' 6.9"其他
- 卧室上部9' 8" x 13' 3"其他
- 步入式壁橱上部3' 11" x 4' 6.9"其他
- 洗手间上部4' 11" x 7' 11"其他
- 洗衣房上部5' 11" x 7' 6"其他
- 厨房地下室5' 3.9" x 11' 8"其他
- 家庭娱乐室地下室13' 3" x 14' 6"其他
- 卧室地下室8' 8" x 12' 6.9"其他
- 洗手间地下室4' 11" x 8' 11"其他
- 水电地下室5' 11" x 10' 8"其他
- 洗衣房地下室3' 3" x 4' 9.9"其他
- 储存空间地下室3' 3" x 8' 5"其他
上市代理商
咨询更多信息
咨询更多信息
位置
2416 35 Street SW, Calgary, Alberta, T3E2Y1 加拿大
房产周边
Information about the area around this property within a 5-minute walk.
- 25.48% 35 à 49 ans
- 22.26% 20 à 34 ans
- 19.08% 50 à 64 ans
- 8.62% 65 à 79 ans
- 7.02% 0 à 4 ans ans
- 6.08% 5 à 9 ans
- 4.3% 15 à 19 ans
- 3.93% 10 à 14 ans
- 3.24% 80 ans et plus
- Les résidences dans le quartier sont:
- 60.43% Ménages unifamiliaux
- 31.17% Ménages d'une seule personne
- 7.91% Ménages de deux personnes ou plus
- 0.49% Ménages multifamiliaux
- 185 632 $ Revenu moyen des ménages
- 77 919 $ Revenu personnel moyen
- Les gens de ce quartier parlent :
- 84.94% Anglais
- 3.16% Anglais et langue(s) non officielle(s)
- 2.38% Espagnol
- 2.09% Tagalog (pilipino)
- 1.67% Français
- 1.53% Coréen
- 1.28% Arabe
- 1.07% Anglais et français
- 0.96% Polonais
- 0.92% Yue (Cantonese)
- Le logement dans le quartier comprend :
- 46.79% Maison individuelle non attenante
- 20.22% Duplex
- 12.73% Maison jumelée
- 8.66% Appartement, moins de 5 étages
- 7.07% Maison en rangée
- 4.53% Appartement, 5 étages ou plus
- D’autres font la navette en :
- 16.87% Transport en commun
- 5.77% Marche
- 2.84% Autre
- 1.03% Vélo
- 29.96% Baccalauréat
- 25.61% Diplôme d'études secondaires
- 20.21% Certificat ou diplôme d'un collège ou cégep
- 10.58% Certificat ou diplôme universitaire supérieur au baccalauréat
- 7.25% Aucun diplôme d'études secondaires
- 4.57% Certificat ou diplôme d'apprenti ou d'une école de métiers
- 1.82% Certificat ou diplôme universitaire inférieur au baccalauréat
- L’indice de la qualité de l’air moyen dans la région est 1
- La région reçoit 203.14 mm de précipitations par année.
- La région connaît 7.39 jours de chaleur extrême (28.91 °C) par année.
付款计算器
- $
- %$
- %
- 本金和利息 $6,176 /mo
- 物业税 n/a
- 层 / 公寓楼层 n/a

