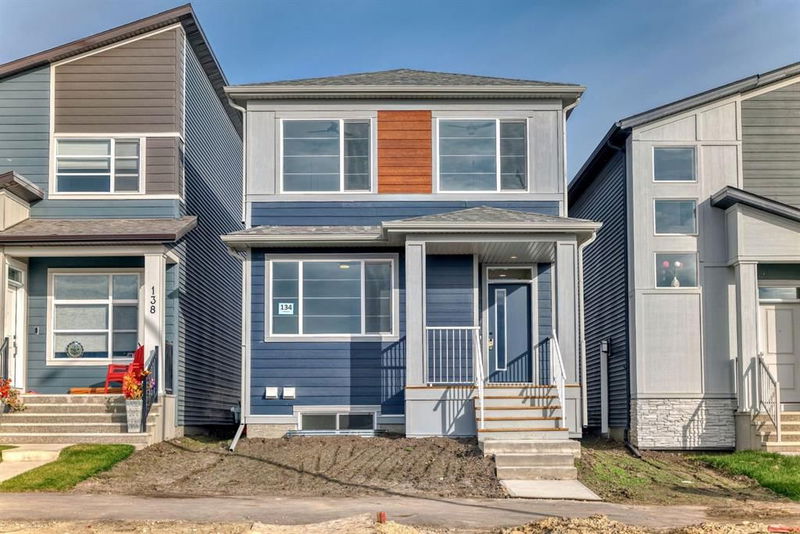重要事实
- MLS® #: A2172872
- 物业编号: SIRC2128361
- 物业类型: 住宅, 独立家庭独立住宅
- 生活空间: 1,801 平方呎
- 建成年份: 2024
- 卧室: 4+2
- 浴室: 4
- 停车位: 2
- 挂牌出售者:
- Confident Realty Inc
楼盘简介
Check out this stunning brand-new Wolf Willow home! Built by the original owners with a modern color palette, this house has never been occupied and boasts many upgraded features. It includes a two-bedroom legal suite, making it a fantastic source of additional income and a smart mortgage saver—perfect for families and investors alike. The convenient location is just steps away from Fish Creek Park, ponds, parks, a dog park, shopping, and transit, all on a quiet, family-friendly street. With a total of six bedrooms, including a main floor bedroom and full bathroom, plus a bonus room and four baths, this OPEN-winning design offers plenty of space. You'll love the 9-foot ceilings on the main floor and the upgraded kitchen layout with a supersized pantry. Spanning over 1,800 square feet of above-grade living space, the luxury vinyl plank floors and stylish fixtures add to the charm. The kitchen is a true highlight, designed for both efficiency and entertaining, featuring quartz countertops, undermount sink,upgraded stainless steel appliances with a gas stove, a big wall pantry, a beautiful tiled backsplash, a dramatic central island, ceiling fans,and recessed LED lighting. Upstairs, you'll find an oversized primary bedroom with a full ensuite, a spacious shower, and a walk-in closet. The upper level also includes a bonus room, a laundry room, and two good-sized spare bedrooms. Plus, the legal suite offers two bedrooms, a full bathroom, and a welcoming kitchen with a separate entrance. Don't miss out—call your friendly REALTOR today to book a viewing!
房间
- 类型等级尺寸室内地面
- 厨房总管道12' 8" x 12' 3.9"其他
- 餐厅总管道12' 11" x 7' 5"其他
- 起居室总管道12' 11" x 14' 2"其他
- 洗手间总管道5' 5" x 7' 11"其他
- 卧室总管道9' 11" x 12' 11"其他
- 主卧室上部10' 9.9" x 12' 9.9"其他
- 套间浴室上部4' 11" x 9' 5"其他
- 卧室上部9' 6.9" x 9' 6.9"其他
- 额外房间上部10' 5" x 13' 6.9"其他
- 洗衣房上部7' 3.9" x 5'其他
- 洗手间上部4' 11" x 8' 11"其他
- 卧室地下室9' 3" x 13' 6.9"其他
- 洗手间地下室5' 3" x 7' 11"其他
- 厨房地下室7' 3.9" x 9' 9.9"其他
- 卧室地下室8' 11" x 9' 9.9"其他
- 洗衣房地下室3' 2" x 3' 3"其他
- 活动室地下室9' 11" x 10' 6"其他
- 卧室上部8' 11" x 13' 9.6"其他
上市代理商
咨询更多信息
咨询更多信息
位置
134 Wolf Creek Park SE, Calgary, Alberta, T2X0M7 加拿大
房产周边
Information about the area around this property within a 5-minute walk.
付款计算器
- $
- %$
- %
- 本金和利息 0
- 物业税 0
- 层 / 公寓楼层 0

