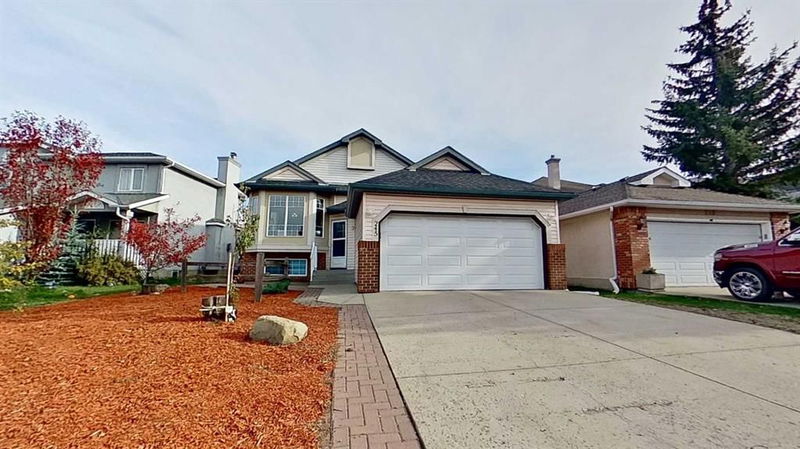重要事实
- MLS® #: A2171592
- 物业编号: SIRC2127440
- 物业类型: 住宅, 独立家庭独立住宅
- 生活空间: 1,319.77 平方呎
- 建成年份: 1994
- 卧室: 3+2
- 浴室: 3
- 停车位: 4
- 挂牌出售者:
- ComFree
楼盘简介
Welcome to this versatile bi-level home in the highly sought-after community of Harvest Hills. This home is the perfect find, featuring a Registered LEGAL secondary suite in the walk-out basement. As you step inside, you’ll be greeted by an expansive, light-filled space, featuring a soaring 9-foot vaulted ceiling that enhances the open-concept layout. The main level offers a large living and dining area, perfect for hosting family gatherings. The heart of the home is the modern kitchen, complete with upgrades including brand-new stainless-steel appliances. Step out from the kitchen to a south-facing balcony, where you can enjoy your morning coffee or unwind in the evenings with views filled with nature, including your low-maintenance backyard.
The spacious primary bedroom comes with its own private ensuite bathroom and exclusive private balcony access, making it a serene retreat after a long day. The bathrooms were recently upgraded with new toilets and faucets. Two more generously sized bedrooms and a discreet, space-efficient main-floor laundry add to the functionality and style of this level.
The fully developed LEGAL walk-out basement is the star of the show, offering its own separate entrance, dedicated appliances, and full kitchen. Featuring two large bedrooms and a bright, open living area, this suite is the perfect addition to the home.
The double-attached garage with an upgraded garage door with clicker opening, adds to the convenience. The quiet, safe and family-friendly neighborhood offers peace of mind, along with easy access to parks, schools, bus routes, and local shopping. Whether you’re looking for a family home, a turnkey investment, or a property that offers both, this house is brimming with value and potential.
房间
- 类型等级尺寸室内地面
- 起居室总管道11' 6" x 14' 5"其他
- 餐厅总管道9' 3.9" x 10' 9.9"其他
- 主卧室总管道14' 5" x 14' 5"其他
- 卧室总管道9' 9.6" x 10' 3"其他
- 门厅总管道6' x 6'其他
- 阳台总管道9' 6.9" x 13' 2"其他
- 厨房地下室8' 6" x 10' 6"其他
- 卧室地下室10' 8" x 13' 9.9"其他
- 水电地下室6' 9.9" x 10'其他
- 厨房总管道9' 3" x 10' 11"其他
- 早餐厅总管道9' 3.9" x 10' 11"其他
- 套间浴室总管道4' 11" x 8' 2"其他
- 家庭娱乐室地下室15' 6.9" x 20' 11"其他
- 卧室地下室10' 8" x 13' 9.9"其他
- 洗手间地下室4' 11" x 10'其他
- 卧室总管道9' x 12' 11"其他
- 洗手间总管道4' 11" x 8' 2"其他
上市代理商
咨询更多信息
咨询更多信息
位置
245 Harvest Hills Drive NE, Calgary, Alberta, T3K 4H7 加拿大
房产周边
Information about the area around this property within a 5-minute walk.
付款计算器
- $
- %$
- %
- 本金和利息 0
- 物业税 0
- 层 / 公寓楼层 0

