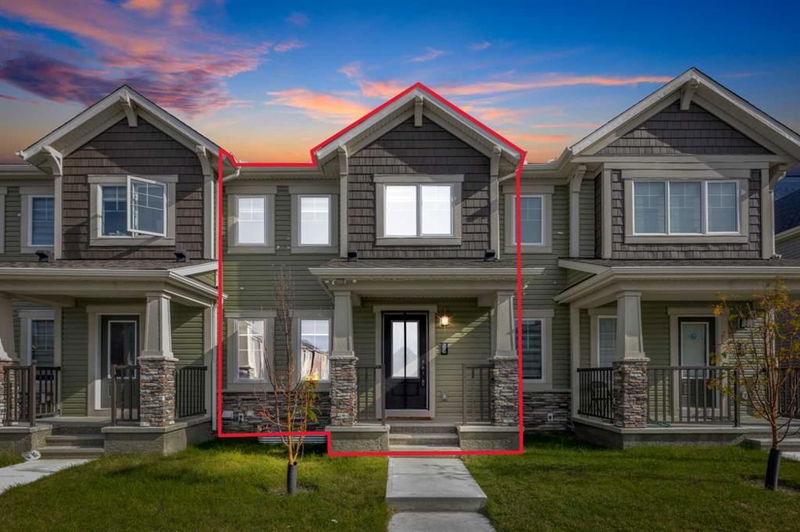重要事实
- MLS® #: A2171819
- 物业编号: SIRC2125761
- 物业类型: 住宅, 联体别墅
- 生活空间: 1,444 平方呎
- 建成年份: 2023
- 卧室: 3
- 浴室: 2+1
- 停车位: 2
- 挂牌出售者:
- RE/MAX Real Estate (Mountain View)
楼盘简介
OPEN HOUSE OCTOBER-13 12:00PM -3:00..Welcome to this beautiful 2023-built NO CONDO FEES townhome, offering a perfect blend of modern design and convenient living in the sought-after community of Cityscape. This stunning property comes with an attached double-car garage and boasts elegant features throughout.
Key Features:
Open-Concept Layout: Step inside to a bright and airy living area, ideal for relaxing or entertaining guests. The home’s contemporary design offers a seamless flow between spaces, with luxury vinyl plank flooring throughout the main level.
Modern Kitchen: The contemporary kitchen is a highlight, featuring upgraded sleek appliances, ample counter space, and a stylish upgraded backsplash. Adjacent to the kitchen is a cozy dining area, perfect for sharing meals with family and friends.
Spacious Living Areas: A dedicated dining area and separate living room offer versatile spaces for entertaining and everyday living.
Upper-Level Comfort: Heading upstairs, you'll appreciate the added railing along the hallway, opening up the space. The upper level features three well-sized bedrooms, including a primary suite complete with a walk-in closet and a luxurious ensuite bathroom with a tiled standing shower and full glass enclosure.
Additional Bedrooms: The two additional bedrooms provide plenty of space, whether for family members, guests, or a home office.
Attached Double-Car Garage: Enjoy the convenience of an attached double-car garage, perfect for parking and additional storage.
Prime Location:
This home is ideally located with easy access to major highways, the airport, CrossIron Mills shopping center, schools, parks, and more. Living in Cityscape means enjoying both the tranquility of suburban life and the convenience of nearby everyday amenities.
Don't miss your chance to own this beautifully designed townhome that offers modern living with no condo fees in a thriving community. Schedule a viewing today and make this stunning property your new home!
房间
- 类型等级尺寸室内地面
- 入口总管道5' x 5' 8"其他
- 起居室总管道11' 5" x 11' 3.9"其他
- 餐厅总管道7' 9" x 8' 5"其他
- 厨房总管道9' x 15' 3"其他
- 前厅总管道3' 3.9" x 9' 3"其他
- 洗手间总管道4' 11" x 6' 2"其他
- 走廊上部12' 8" x 11' 3"其他
- 卧室上部12' 9" x 9'其他
- 卧室上部14' 8" x 9' 8"其他
- 洗衣房上部5' 3" x 6' 3"其他
- 洗手间上部12' 6" x 5'其他
- 主卧室上部11' 9" x 13' 9.9"其他
- 步入式壁橱上部11' 9" x 4' 9"其他
- 套间浴室上部8' 9.6" x 10'其他
- 阳台上部8' 11" x 8' 8"其他
上市代理商
咨询更多信息
咨询更多信息
位置
226 Cityside Grove NE, Calgary, Alberta, T3N0P3 加拿大
房产周边
Information about the area around this property within a 5-minute walk.
付款计算器
- $
- %$
- %
- 本金和利息 0
- 物业税 0
- 层 / 公寓楼层 0

