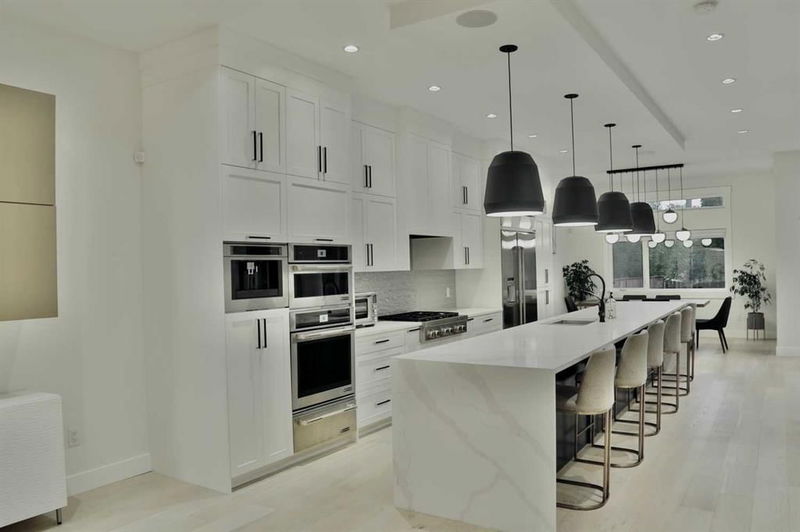重要事实
- MLS® #: A2170648
- 物业编号: SIRC2118751
- 物业类型: 住宅, 其他
- 生活空间: 2,591 平方呎
- 建成年份: 2020
- 卧室: 3+1
- 浴室: 3+1
- 停车位: 5
- 挂牌出售者:
- Hope Street Real Estate Corp.
楼盘简介
FINALLY - an attached front garage in the inner city! Upon entry, your eyes will be wowed by the stunning open-to-above entryway. The chef in you will be in awe from the dream kitchen with a large island with waterfall edges, tons of storage, and built-in Jenn-Air kitchen appliances, including a built-in espresso machine! The open concept layout continues into the large dining area overlooking the beautiful yard and family room with cozy gas fireplace and custom built-ins. Finishing off the main floor is a private den on the main floor for a quiet retreat when working from home, the guest half bath and the mudroom equipped for optimal family organization. Moving up the open-riser staircase, the upper level bonus room gives additional space for the family. The primary bedroom with an ensuite bathroom has dual sinks, glass-enclosed steam shower, deep soaker tub, walk-in closet with custom built-ins, and a private water closet. No more kids arguing in the morning because the dual sinks in the main bathroom are separated by a door from the shower & toilet (GENIUS!). Two additional bedrooms also have numerous built-ins. Finishing off the upper level, is the convenient and functional laundry room. The basement is an entertainer’s delight, complete with a built-in wet bar with bar fridge, a spacious recreation room, gym/second den/flex space, and a fourth bedroom with a full bath—perfect for guests or older children. Moving outside, enjoy the large and peaceful backyard with south-facing sun on your deck or concrete patio. A shed provides additional storage for your yard tools and backyard toys. Other honourable mentions to the home are central air conditioning, built-in speakers, silhouette-style blinds, 10’ ceilings & 8’ doors on the main floor. Every inch of this home has been meticulously designed to offer the best in family living. From the high-end finishes to the spacious, light-filled rooms, this is more than just a house—it’s the dream home you’ve been waiting for. Step into a world of luxury and comfort in this beautifully designed family home, set in the highly coveted inner-city community of Winston Heights. Just steps from the community center and Winston Golf Club, with convenient access to schools, shopping, dining and public transportation, this home offers the perfect blend of elegance and everyday ease for your family.
房间
- 类型等级尺寸室内地面
- 厨房总管道21' x 14' 3"其他
- 餐厅总管道11' 3.9" x 12' 9"其他
- 灵活房总管道17' 3.9" x 10' 3"其他
- 家庭娱乐室总管道13' 9.9" x 12'其他
- 书房总管道10' x 8' 5"其他
- 额外房间二楼14' 3" x 13' 6"其他
- 活动室地下室25' 3" x 13' 11"其他
- 家庭娱乐室地下室16' x 16' 11"其他
- 灵活房地下室12' 6" x 9' 6.9"其他
- 洗衣房二楼5' x 9' 8"其他
- 主卧室二楼13' 6.9" x 16' 2"其他
- 卧室二楼10' 11" x 10' 11"其他
- 卧室二楼15' 2" x 11' 11"其他
- 卧室地下室12' 9.9" x 11' 9.9"其他
上市代理商
咨询更多信息
咨询更多信息
位置
623 27 Avenue NE, Calgary, Alberta, T2E 2A7 加拿大
房产周边
Information about the area around this property within a 5-minute walk.
付款计算器
- $
- %$
- %
- 本金和利息 0
- 物业税 0
- 层 / 公寓楼层 0

