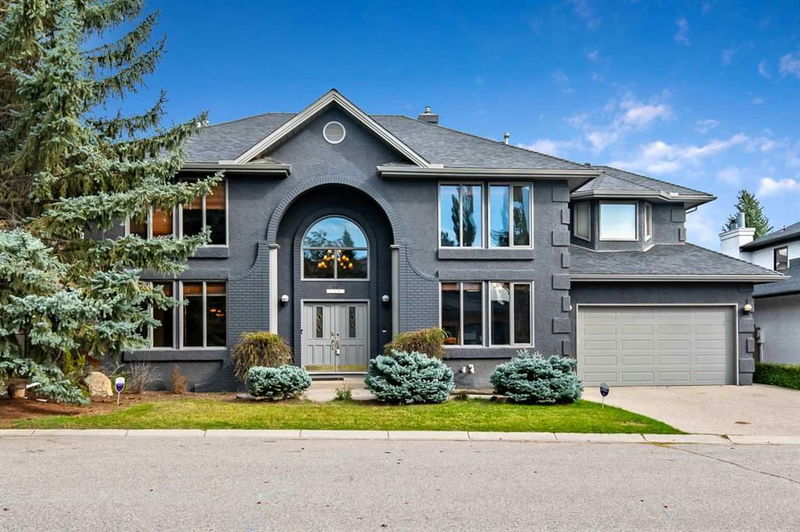重要事实
- MLS® #: A2171129
- 物业编号: SIRC2118717
- 物业类型: 住宅, 独立家庭独立住宅
- 生活空间: 3,710.44 平方呎
- 建成年份: 1989
- 卧室: 4
- 浴室: 4+1
- 停车位: 6
- 挂牌出售者:
- RE/MAX Landan Real Estate
楼盘简介
Introducing an exceptional and luxuriously appointed executive residence that sets a new benchmark for sophisticated living. This exquisite home boasts a four-car garage and a resort-like backyard, complete with an expansive outdoor pool and a sweeping stamped concrete patio, providing an idyllic setting for both relaxation and grand-scale entertaining. Upon entering, you're greeted by a magnificent foyer featuring an opulent Alladin lift, leading to a heart-of-the-home gourmet kitchen. This culinary haven is equipped with a vast granite island, a walk-in pantry, stainless steel appliances, and a five-burner gas stove, making it a chef's dream. Adjacent to the kitchen, a well-placed wet bar enhances the space, perfect for hosting.
The inviting family room, with built-in storage and a cheerful breakfast nook, overlooks the beautifully landscaped oasis outside, seamlessly blending indoor and outdoor living. A substantial home office, alongside a formal living and dining area, offers additional refined spaces for both work and leisure. Ascend to the upper level where four oversized bedrooms await, including a grand primary bedroom with a luxurious five-piece ensuite, generous walk-in closets with built-ins, and extensive storage options. There is a Jack-n-Jill bathroom shared by two bedrooms and along with a full third bathroom on this level for the fourth bedroom. The newer developed lower level is an entertainer’s delight, featuring a sophisticated wet bar, a chic wine cellar, a fresh three-piece bathroom, built-ins, and a cleverly designed Murphy bed for guests. Located just steps from Canyon Meadows C-Train and LRT stations, this home is not just a residence but a statement of unparalleled lifestyle opportunity, waiting for those who appreciate the very best.
房间
- 类型等级尺寸室内地面
- 起居室总管道14' 6.9" x 10'其他
- 餐厅总管道16' x 11'其他
- 书房总管道14' x 13'其他
- 洗衣房总管道10' 9.9" x 8' 9"其他
- 厨房总管道19' 6.9" x 14'其他
- 早餐厅总管道11' x 9'其他
- 家庭娱乐室总管道19' 3" x 16' 9.6"其他
- 主卧室上部19' 6" x 14'其他
- 卧室上部16' 5" x 15' 3"其他
- 卧室上部17' 5" x 12' 9.6"其他
- 卧室上部15' 9" x 14'其他
- 活动室地下室37' 9" x 17' 3"其他
- 酒窖地下室5' 8" x 5' 3.9"其他
- 媒体/娱乐地下室21' x 15' 3.9"其他
- 洗手间总管道0' x 0'其他
- 套间浴室上部0' x 0'其他
- 套间浴室上部0' x 0'其他
- 洗手间上部0' x 0'其他
- 洗手间地下室0' x 0'其他
上市代理商
咨询更多信息
咨询更多信息
位置
12940 Candle Crescent SW, Calgary, Alberta, T2W 5R9 加拿大
房产周边
Information about the area around this property within a 5-minute walk.
付款计算器
- $
- %$
- %
- 本金和利息 0
- 物业税 0
- 层 / 公寓楼层 0

