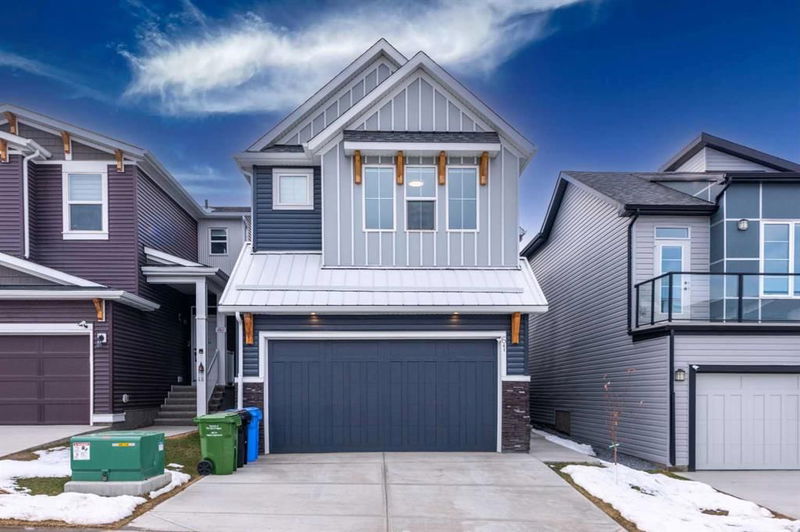重要事实
- MLS® #: A2170924
- 物业编号: SIRC2117716
- 物业类型: 住宅, 独立家庭独立住宅
- 生活空间: 2,243.47 平方呎
- 建成年份: 2023
- 卧室: 3
- 浴室: 2+1
- 停车位: 4
- 挂牌出售者:
- URBAN-REALTY.ca
楼盘简介
Step into the heart of modern living with this inviting 3 bed, 2.5 bath home boasting a double car garage and a sprawling 2,243.47 sq ft. of refined comfort. As you step through the door, an expansive open floor plan awaits, seamlessly blending the kitchen, living, dining, and den areas, creating a welcoming ambiance perfect for both relaxation and entertainment. Ascending to the second floor, discover a spacious bonus room offering endless possibilities, complemented by two cozy bedrooms ideal for family or guests. The inclusion of a convenient laundry room adds functionality to everyday life, while the master bedroom, complete with its own ensuite bath, promises a tranquil retreat for unwinding after a long day. Outside, enjoy the beautifully completed deck, lawn, and fenced yard, perfect for outdoor gatherings or quiet evenings. The gravel landscaping adds a touch of elegance and low-maintenance convenience. Security cameras are included for added peace of mind, and numerous upgrades throughout the house enhance its modern appeal. Conveniently located near the airport and with a future shopping centre opening soon, this home offers both convenience and lifestyle. Don't miss the opportunity to make this beautiful home in this thriving and convenient location your own!
房间
- 类型等级尺寸室内地面
- 洗手间总管道5' 9.9" x 5'其他
- 餐厅总管道11' 3" x 9' 6.9"其他
- 厨房总管道14' 9" x 13' 2"其他
- 起居室总管道12' 3.9" x 13' 9.6"其他
- 前厅总管道6' 11" x 10' 2"其他
- 家庭办公室总管道7' 9" x 9' 9.6"其他
- 洗手间上部5' 9.6" x 7' 11"其他
- 套间浴室上部11' 3" x 12' 3"其他
- 卧室上部13' 6.9" x 10' 11"其他
- 卧室上部13' 6.9" x 11' 11"其他
- 额外房间上部15' 11" x 16' 5"其他
- 洗衣房上部6' 3.9" x 7'其他
- 主卧室上部17' 3.9" x 13' 2"其他
- 步入式壁橱上部9' 9.6" x 5' 9.6"其他
上市代理商
咨询更多信息
咨询更多信息
位置
61 Calhoun Crescent NE, Calgary, Alberta, T3P 1X8 加拿大
房产周边
Information about the area around this property within a 5-minute walk.
付款计算器
- $
- %$
- %
- 本金和利息 0
- 物业税 0
- 层 / 公寓楼层 0

