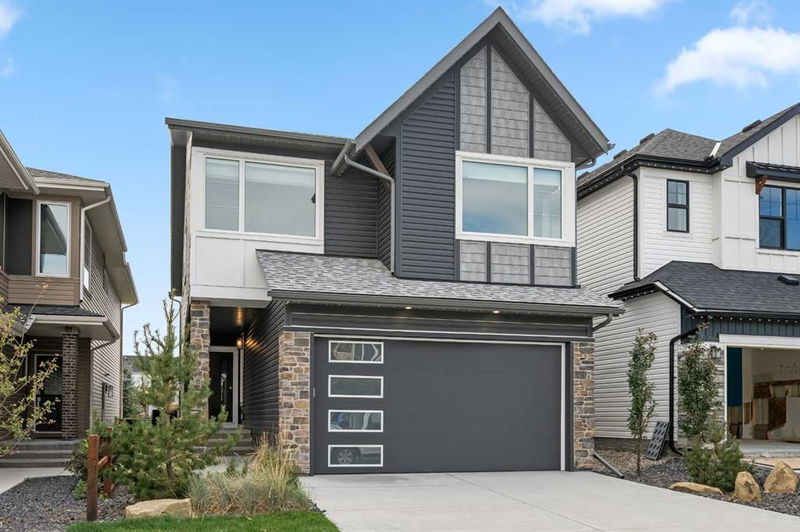重要事实
- MLS® #: A2170026
- 物业编号: SIRC2117699
- 物业类型: 住宅, 独立家庭独立住宅
- 生活空间: 2,409 平方呎
- 建成年份: 2021
- 卧室: 4+1
- 浴室: 3+1
- 停车位: 4
- 挂牌出售者:
- eXp Realty
楼盘简介
On a quiet crescent BACKING ONTO A GREEN SPACE AND PARK sits this NEVER OCCUPIED, FORMER CALBRIDGE SHOWHOME with 4 ABOVE GRADE BEDROOMS, A SOUTH YARD and a LEGAL BASEMENT SUITE! Separate entrances offer ultimate privacy between the basement and upper levels making it an ideal mortgage helper or extended space for multi-generational living. Inside this luxurious home is the perfect combination of style and function with high-end upgrades including CENTRAL AIR CONDITIONING, TRIPLE PANE WINDOWS and a HOME AUTOMATION SYSTEM. The private foyer leads to a front FLEX ROOM perfect for a home office or tucked away kid’s play space. Culinary adventures await in the CHEF’S DREAM KITCHEN featuring full-height cabinets, a large island, stainless steel appliances with a GAS STOVE, upgraded wood cabinet boxes and a WALK-THROUGH PANTRY for easy grocery unloading. Sit back and relax in the living room in front of the GAS FIREPLACE encased in FULL-HEIGHT TILE. A handy built-in houses your AV equipment while a wall mounted screen easily controls the lighting and music. Patio sliders off the dining room lead seamlessly to the rear yard encouraging an EFFORTLESS INDOOR/OUTDOOR LIFESTYLE for casual barbeques and time spent unwinding soaking up the SUNNY SOUTH EXPOSURE. The kids will love that the fenced yard includes a gate so they can easily access the playground and you’ll love how uncomplicated it is to keep an eye on them. Gather in the UPPER LEVEL BONUS ROOM and connect over engaging movie and games nights. This large communal space ideally separates the primary bedroom from the other 3 bedrooms creating an EXTREMELY PRIVATE OWNER’S RETREAT. Overlooking the park, the primary bedroom is a relaxing oasis complete with a LAVISH 5-PIECE ENSUITE and a large walk-in closet with direct access to the UPPER LEVEL LAUNDRY for maximum convenience. On the other side of the home are the 3 additional bedrooms each with their own unique feature wall and easy access to the 5-PIECE MAIN BATHROOM with 2 sinks. Outside, follow the concrete walkway to the wide basement entrance that continues to the SUNSHINE FILLED 1 BEDROOM, 1 BATHROOM LEGAL SUITE with a bright and open layout and soaring 9’ CEILINGS. The kitchen with its modern atheistic and great design makes mealtimes a breeze boasting stainless STEEL APPLIANCES, A HUGE PENINSULA ISLAND with incorporated seating and CLEAR SIGHTLINES into the living room. Separate from the unit is the mechanical room with extra storage. BUILT-IN IRRIGATION, AN UPDATED HOT WATER TANK, AN UPGRADED FURNACE and UPGRADED SHINGLES further add to the allure of this sensational home. Ideally located within this YOUNG AND VIBRANT NEIGHBOURHOOD. An extensive pathway winds throughout the community travelling by charming ponds and tranquil natural areas. A wealth of parks and every amenity, big box stores and diverse restaurants ensure everything you need is close at hand. Truly an unsurpassable location for this stunning legally suited home!
房间
- 类型等级尺寸室内地面
- 餐厅总管道9' 11" x 14' 6.9"其他
- 起居室总管道13' x 15' 3.9"其他
- 书房总管道6' 6.9" x 9' 6"其他
- 厨房总管道10' 8" x 14' 3"其他
- 餐具室总管道4' 11" x 5' 2"其他
- 前厅总管道7' x 8' 9.6"其他
- 额外房间上部12' 2" x 17' 2"其他
- 洗衣房上部4' 11" x 9' 9.6"其他
- 步入式壁橱上部9' x 13' 2"其他
- 起居室地下室13' 5" x 13' 9.9"其他
- 厨房地下室9' x 13' 2"其他
- 洗衣房地下室7' 9" x 9' 3.9"其他
- 水电地下室7' 9" x 13' 2"其他
- 主卧室上部12' 2" x 16' 6"其他
- 卧室上部10' 2" x 11' 8"其他
- 卧室上部10' x 13' 6.9"其他
- 卧室上部10' 5" x 13' 8"其他
- 卧室地下室10' 9.6" x 12' 9.6"其他
上市代理商
咨询更多信息
咨询更多信息
位置
85 Sage Hill Crescent NW, Calgary, Alberta, T3R 1Y2 加拿大
房产周边
Information about the area around this property within a 5-minute walk.
付款计算器
- $
- %$
- %
- 本金和利息 0
- 物业税 0
- 层 / 公寓楼层 0

