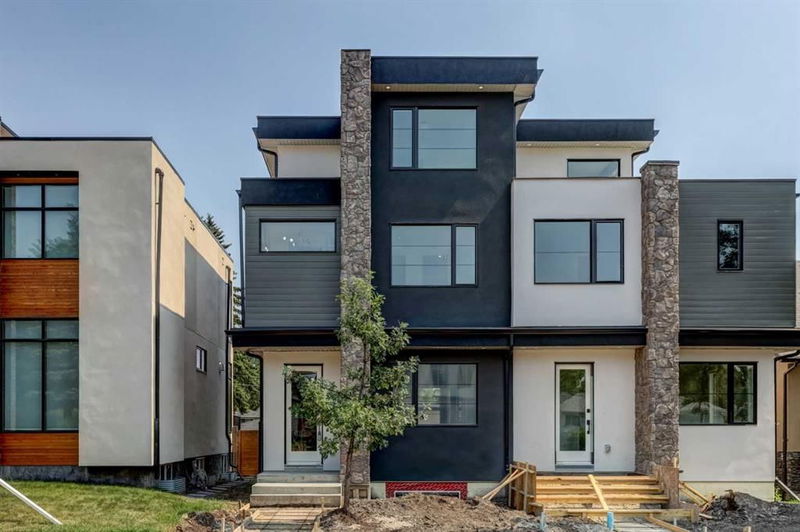重要事实
- MLS® #: A2170706
- 物业编号: SIRC2115819
- 物业类型: 住宅, 其他
- 生活空间: 1,897.39 平方呎
- 建成年份: 2024
- 卧室: 3+1
- 浴室: 4
- 停车位: 5
- 挂牌出售者:
- CIR Realty
楼盘简介
Open House Sunday 15th from 12-3PM. Welcome to Parkdale! EXECUTIVE LIVING! Glorious Four bedroom, THREE STOREY home! Comes with all the bells and whistles, including a roof top patio that overlooks downtown Calgary! Nothing was spared when constructing this Magnificent Home! Starting with a full ICF foundation, followed by upgrades and extras galore! Three full floors and all staircases complete with engineered hardwood. Move downstairs to fully finished basement that includes one bedrooms, living area and four piece bath. Vinyl plank & Ceramic tile flooring in the basement. No Carpet House! The Chef's kitchen includes high end imported appliances only. Panelled, built in fridge, built in gas stove, wall oven, oversized kitchen quartz island, second bar area / prep island, built in pantry, and the list goes on and on. Retreat to the second level with two primary bedrooms that both offer large walk in closet ensuite areas. Large bedroom and four pice ensuite with living area and balcony located on third storey. Laundry area finishes off the second floor nicely. Upgraded fixtures, automatic lighting, under cabinet and island lighting, closet organizers throughout, mud room built ins, foyer area, fireplace in the main floor family area, double detached garage, private rear deck, fully landscaped, upgraded exterior stone, metal siding and stucco system. What have i left out? Oh yes, third floor retreat / loft area that walks out onto private roof top patio area, that include views on top of views! top of views! Premier inner city neighbourhood! Steps from Foothills Hospital, bus routes and all amenities! Call you favorite Realtor or message to view! Quality craftsmanship and PRICED TO SELL! Come check out this beautiful home before it is gone. Call you favorite Realtor to view.
房间
- 类型等级尺寸室内地面
- 厨房总管道13' 9.9" x 14' 9.9"其他
- 起居室总管道9' 3.9" x 13' 3.9"其他
- 餐厅总管道8' 3" x 12'其他
- 主卧室二楼10' 2" x 11' 3"其他
- 套间浴室二楼11' 8" x 8' 11"其他
- 主卧室二楼10' 8" x 10' 2"其他
- 套间浴室二楼11' 8" x 8' 11"其他
- 卧室三楼10' 8" x 12' 3"其他
- 家庭娱乐室三楼10' 8" x 12' 3"其他
- 洗手间三楼8' 5" x 4' 11"其他
- 阳台三楼11' 6.9" x 6' 11"其他
- 卧室地下室21' 9" x 18' 3"其他
- 书房地下室8' 6" x 11' 2"其他
- 洗手间地下室8' 9.9" x 5' 3"其他
上市代理商
咨询更多信息
咨询更多信息
位置
912 32 Street NW, Calgary, Alberta, T2N 2W2 加拿大
房产周边
Information about the area around this property within a 5-minute walk.
付款计算器
- $
- %$
- %
- 本金和利息 0
- 物业税 0
- 层 / 公寓楼层 0

